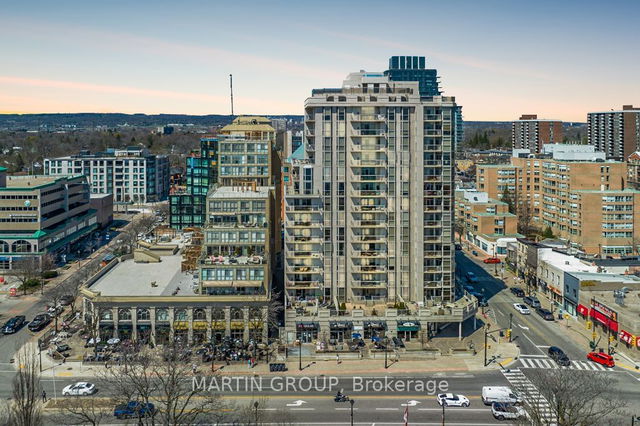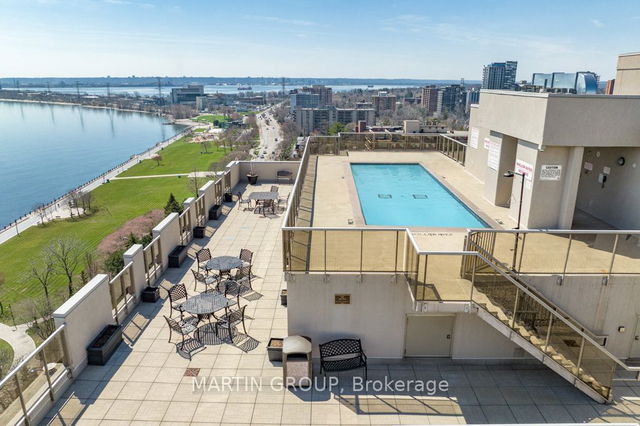401 - 1477 Lakeshore Road




About 401 - 1477 Lakeshore Road
401 - 1477 Lakeshore Rd is a Burlington condo which was for sale right off Lakeshore and Brant. It was listed at $1899000 in May 2023 but is no longer available and has been taken off the market (Expired) on 24th of July 2023. This condo unit has 2 beds, 2 bathrooms and is 1976 sqft. Situated in Burlington's Brant neighbourhood, Freeman, Roseland, LaSalle and Mountainside are nearby neighbourhoods.
1477 Lakeshore Rd, Burlington is a short walk from Tim Horton Donuts for that morning caffeine fix and if you're not in the mood to cook, The Express Italian Eatery and Pizzaiolo are near this condo. Groceries can be found at Food Basics which is not far and you'll find Brant Lakeshore Pharmacy only steps away as well. Encore Upper Canada Place Cinemas, Cinestarz and Brant Museum are all within walking distance from 1477 Lakeshore Rd, Burlington and could be a great way to spend some down time. Love being outside? Look no further than Spencer Smith Park, Apeldoorn Park or Brock Park, which are only steps away from 1477 Lakeshore Rd, Burlington.
Getting around the area will require a vehicle, as there are no nearby transit stops.
- 4 bedroom houses for sale in Brant
- 2 bedroom houses for sale in Brant
- 3 bed houses for sale in Brant
- Townhouses for sale in Brant
- Semi detached houses for sale in Brant
- Detached houses for sale in Brant
- Houses for sale in Brant
- Cheap houses for sale in Brant
- 3 bedroom semi detached houses in Brant
- 4 bedroom semi detached houses in Brant