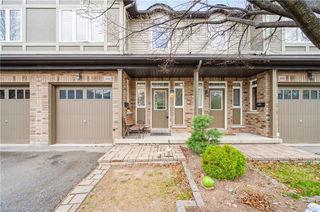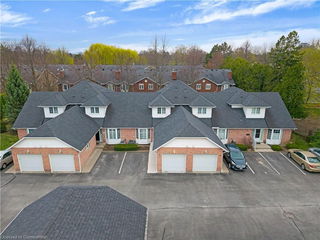Size
1392 sqft
Lot size
-
Street frontage
-
Possession
-
Price per sqft
$682
Taxes
$4,535.67 (2024)
Parking Type
Detached Garage
Style
Two Story
See what's nearby
Description
Welcome to 1353 Stephenson Drive, a beautiful end-unit townhouse in a prime Burlington location. Top to bottom, this home has been loved and updated over the years to enhance style and comfort. The main level features an open floorplan with updated kitchen, gas fireplace, hardwood flooring, a convenient powder room and direct access to the backyard and garage. Upstairs, hardwood flooring flows throughout. The spacious primary offers a 4 pc ensuite and walk-in closets plus two more sizable bedrooms, stackable laundry and 4 pc bath complete the level. Down to the fully finished basement, the open rec room provides extra living space for your family’s needs and as well an addition 3pc bath and ample storage. Make the backyard your own private oasis! Fully enclosed and decked, it is the perfect space to relax or entertain on those cozy nights and sunny days! Enjoy the luxury of condo living with all exterior maintenance including roof and window in the low monthly fees. To round off this great home you’ll find yourself in a great location! Steps to trails, parks, the downtown core, waterfront and convenient amenities such as Mapleview mall and other major retailers. Tucked off of major road ways, you'll have quick access to the 403, 407, and QEW plus 2 nearby GO stations. Contact us today for more information and to schedule a private showing! Updated light fixtures throughout. Kitchen countertops & backsplash -2021, Furnace & AC - approx. 2017, Upstairs hardwood 2019, basement & stairs carpet 2019, All window coverings - drapes 2016/ zebra blinds 2020-2023, Stackable washer & dryer 2016.
Broker: Coldwell Banker Community Professionals
MLS®#: 40701998
Property details
Parking:
2
Parking type:
Detached Garage
Property type:
Att/Row/Twnhouse
Heating type:
Forced Air
Style:
Two Story
MLS Size:
1392 sqft
Listed on:
Feb 27, 2025
Show all details







