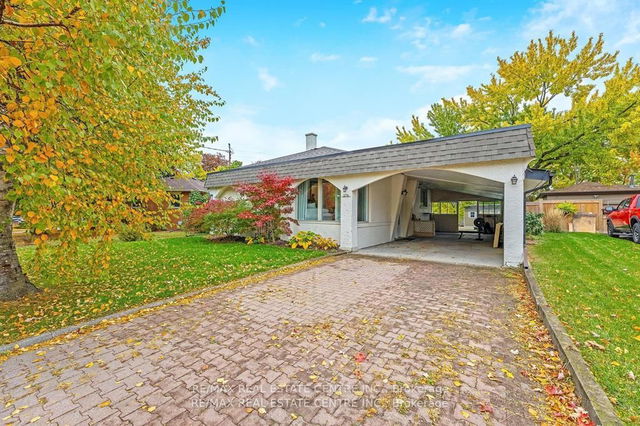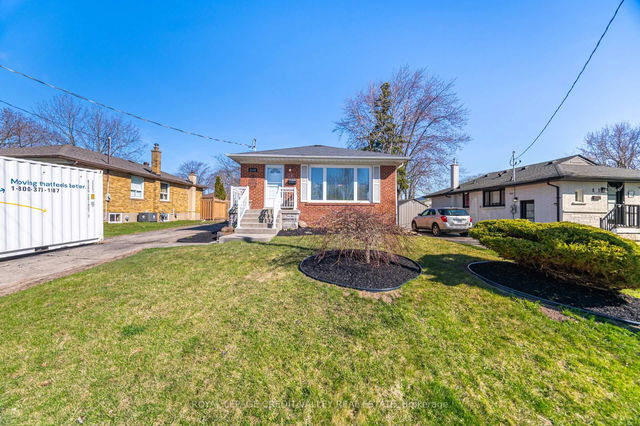1266 Royal Drive




About 1266 Royal Drive
1266 Royal Drive is a Burlington detached house which was for sale. Asking $1099000, it was listed in April 2025, but is no longer available and has been taken off the market (Sold Conditional) on 24th of April 2025.. This 700-1100 sqft detached house has 3+2 beds and 2 bathrooms. Situated in Burlington's Mountainside neighbourhood, Freeman, Tyandaga, Palmer and Brant Hills are nearby neighbourhoods.
1266 Royal Dr, Burlington is a 7-minute walk from Starbucks for that morning caffeine fix and if you're not in the mood to cook, Windmill Restaurant, Rendezvous Submarine Shops and Mount Royal Pizza are near this detached house. For those that love cooking, Costco Wholesale is only a 6 minute walk.
For those residents of 1266 Royal Dr, Burlington without a car, you can get around rather easily. The closest transit stop is a Bus Stop (Mount Forest / Royal) and is not far connecting you to Burlington's public transit service. It also has route Upper Middle nearby.
- 4 bedroom houses for sale in Mountainside
- 2 bedroom houses for sale in Mountainside
- 3 bed houses for sale in Mountainside
- Townhouses for sale in Mountainside
- Semi detached houses for sale in Mountainside
- Detached houses for sale in Mountainside
- Houses for sale in Mountainside
- Cheap houses for sale in Mountainside
- 3 bedroom semi detached houses in Mountainside
- 4 bedroom semi detached houses in Mountainside



