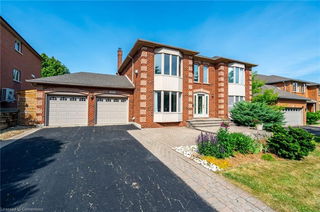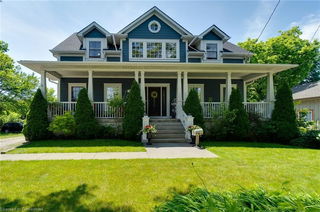Welcome to this beautifully maintained family home, offering exceptional space, comfort, and a private backyard oasis. A large foyer, a sunken living room with a cozy gas fireplace, elegant crown moulding, and a formal dining room make this home ideal for gatherings. The bright eat-in kitchen is perfect for everyday living. Main floor conveniences include a 2-piece bath, laundry with mudroom, outside entrance, and walkout to the garage. Upstairs, find four spacious bedrooms, a 5-piece ensuite with jacuzzi tub and walk-in closet in the primary bedroom, plus a 5-piece main bath. The fully finished lower level is an entertainer’s dream with theatre equipment (screen & projector), a wet bar, 3-piece bath, bedroom with walk-in, and a walkout to the stunning backyard. Enjoy summer fun in the 16x32 heated inground pool with diving board, hot tub from Sundance Spas, and beautifully landscaped private yard. Additional highlights: updated windows (2015), furnace (2018), central vac, and lock-in coping with new winter cover for the pool (2023). A truly special home ready for your family to enjoy!







