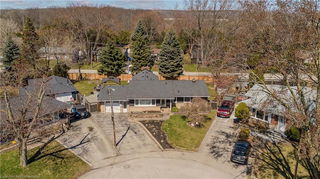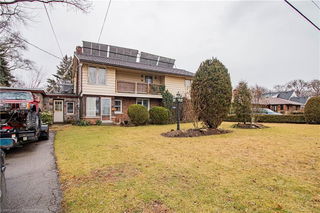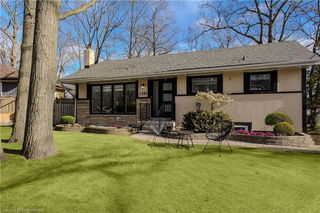Huge pie-shaped lot with inground pool overlooking Aldershot Park. This 4+1 bedroom, 4 bathroom, double car garage home offers an incredibly versatile and efficient layout with almost 3000sqft of total finished living space, perfect for a growing family. This
entertainers delight enables so many great spaces for your family including the private resort-style backyard with ideal Western rear exposure providing an abundance of sun to enjoy the heated inground pool, cabana with wet bar, stone fireplace, interlock patio plus wood deck overlooking the park with room to spare and neighbouring walkway access to the park and elementary school ideal for younger kids to play away from the pool. Entering the main floor you are greeted by a sunlit open concept living and dining areas with hardwood floors connecting seamlessly to the chefs kitchen ideal for entertaining. The kitchen features granite tile countertops, oversized peninsula with breakfast bar, side by side full-sized stainless-steel fridge and freezer, gas range and walkout to a private side deck with access to the backyard. Continuing on the main level are 3 generously sized bedrooms, including one with elegant French doors currently serving as a home office, all sharing a renovated 4-piece bathroom featuring a double sink vanity and a glass-enclosed shower. The grand primary suite is situated on its own private upper level with 4pc ensuite bath and a large walk-in closet. The finished lower level offers in-law suite potential with a separate entrance from the backyard which leads you to the huge rec room with gas fireplace surrounded by custom built-ins. The lower level also offers a large bedroom with double-sided fireplace to the luxurious 5pc ensuite, laundry/utility room and an additional office/exercise room easily used as another bedroom plus 2pc bath. Ideally located close to Aldershot High perfect for I-STEM program students and minutes to shopping, marina, parks, highway access and the GO station.







