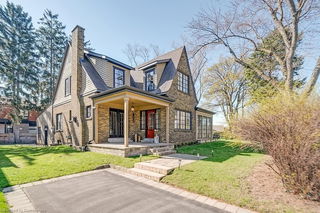Size
-
Lot size
12662 sqft
Street frontage
-
Possession
Flexible
Price per sqft
$765 - $918
Taxes
$10,852.66 (2025)
Parking Type
-
Style
2-Storey
See what's nearby
Description
Beautifully upgraded character home in Aldershot's exclusive "Indian Point"! Just steps to downtown, the bay/lake, restaurants, shops, parks, highway access and the Burlington Golf & Country Club! Stunning custom kitchen with granite, coffered ceiling, stainless steel appliances, gas cooktop and a subway tile backsplash. Spacious family room with vaulted ceiling and a walkout to a large patio overlooking a tranquil outdoor setting. Living room with gas fireplace and large separate dining room with bay window and wainscoting opens to a charming sunroom with tray ceiling and walkout. The upper level features three bedrooms including two with stunning views of Burlington Bay and a primary bedroom with spa-inspired 5-piece ensuite and a separate dressing room! Hardwood floors, crown moulding, pot lighting and loads of natural light throughout! Main level laundry/mudroom with inside entry from a double garage with EV charger and two driveways with combined parking for at least 8 cars. 3+1 bedrooms and 2.5 bathrooms.
Broker: RE/MAX ESCARPMENT REALTY INC.
MLS®#: W12115906
Property details
Parking:
10
Parking type:
-
Property type:
Detached
Heating type:
Forced Air
Style:
2-Storey
MLS Size:
2500-3000 sqft
Lot front:
124 Ft
Lot depth:
101 Ft
Listed on:
May 1, 2025
Show all details
Rooms
| Level | Name | Size | Features |
|---|---|---|---|
Second | Other | 12.8 x 10.6 ft | |
Ground | Family Room | 22.2 x 11.8 ft | |
Ground | Bathroom | 7.6 x 3.5 ft |
Show all
Instant estimate:
orto view instant estimate
$38,669
higher than listed pricei
High
$2,430,461
Mid
$2,333,669
Low
$2,204,299







