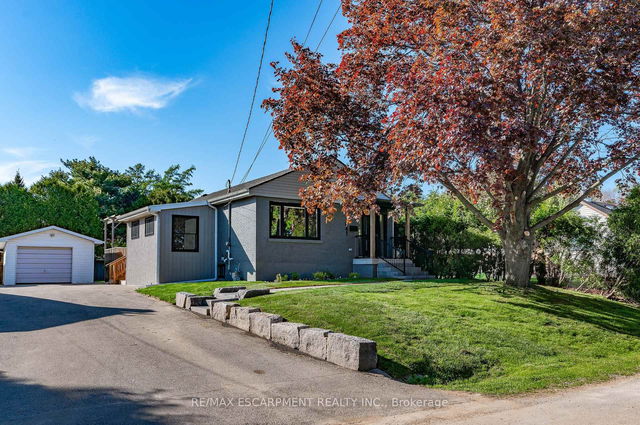Size
-
Lot size
7860 sqft
Street frontage
-
Possession
Flexible
Price per sqft
$850 - $1,159
Taxes
$4,746 (2024)
Parking Type
-
Style
Bungalow-Raised
See what's nearby
Description
Welcome to 1041 Shepherd's drive in Burlington's highly sought after Aldershot community. This home is an absolute show stopper. Renovated top to bottom with closed construction and electrical permits. This is one your not going to want to miss. The main level features 3 bedrooms, a gorgeous 4 piece bathroom, a spacious side mudroom/office that's great for keeping that main entrance decluttered and a fantastic open concept great room with a custom kitchen, floor to ceiling fireplace and 12' vaulted ceilings. The lower level has plenty of space with a generous sized rec-room, a 4th bedroom, loads of storage and a 3 piece bathroom as well as a walk-up entrance for those looking to add a nanny suite. Great options. This amazing family home is just steps to Earl court park, multiple schools (french as well) and minutes to downtown Burlington, Maple-view mall and highway access. Come on out and take a look for yourself!!!!
Broker: RE/MAX ESCARPMENT REALTY INC.
MLS®#: W12154452
Open House Times
Sunday, May 18th
2:00pm - 4:00pm
Property details
Parking:
8
Parking type:
-
Property type:
Detached
Heating type:
Forced Air
Style:
Bungalow-Raised
MLS Size:
1100-1500 sqft
Lot front:
60 Ft
Lot depth:
131 Ft
Listed on:
May 16, 2025
Show all details
Rooms
| Level | Name | Size | Features |
|---|---|---|---|
Basement | Utility Room | 5.2 x 6.8 ft | |
Basement | Mud Room | 6.4 x 8.3 ft | |
Main | Dining Room | 9.8 x 13.3 ft |
Show all
Instant estimate:
orto view instant estimate
$2,265
lower than listed pricei
High
$1,325,524
Mid
$1,272,735
Low
$1,202,179
Have a home? See what it's worth with an instant estimate
Use our AI-assisted tool to get an instant estimate of your home's value, up-to-date neighbourhood sales data, and tips on how to sell for more.







