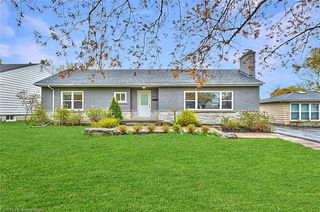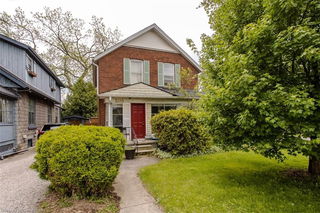Welcome to 1041 Shepherd’s Drive, nestled in Burlington’s highly sought-after Aldershot community. This fully renovated home is a true showstopper, thoughtfully updated from top to bottom with all work completed under closed construction and electrical permits—offering both style and peace of mind. The main level boasts three spacious bedrooms, a beautifully updated four-piece bathroom, and a bright and versatile side mudroom that also works perfectly as a home office—ideal for keeping the main entrance organized and clutter-free. The heart of the home is the stunning open-concept great room featuring soaring 12-foot vaulted ceilings, a striking floor-to-ceiling fireplace, and a custom kitchen designed for both entertaining and everyday comfort. Downstairs, the fully finished lower level offers incredible space and flexibility. It includes a large recreation room, a fourth bedroom, a modern three-piece bathroom, plenty of storage, and a convenient walk-up entrance—perfect for those considering the addition of a nanny or in-law suite. Ideally located just steps from Earl Court Park and several excellent schools, including French immersion options, this home is also just minutes from downtown Burlington, Mapleview Mall, and easy highway access. This exceptional family home has everything you’ve been looking for—come and see it for yourself!







