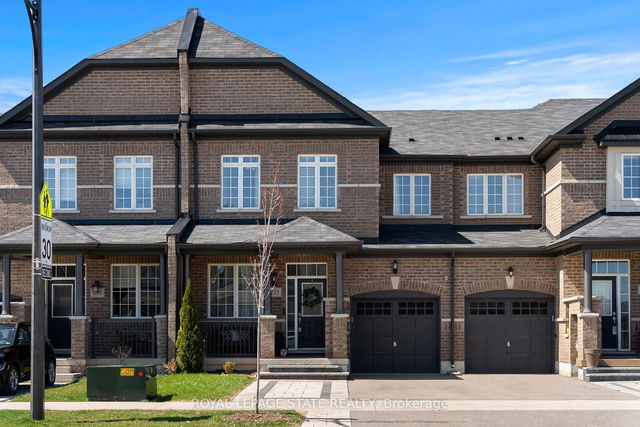Size
-
Lot size
161 sqft
Street frontage
-
Possession
Flexible
Price per sqft
$455 - $607
Taxes
$4,362 (2025)
Parking Type
-
Style
3-Storey
See what's nearby
Description
Presenting a meticulously maintained executive freehold end-unit townhome, offering 1661 square feet of refined living space, complemented by a low $165 POTL fee. Built in 2009 by DiCarlo, this residence features two bedrooms, each with its own ensuite while the primary bedroom boasts walk-in closet, ensuring ultimate comfort and privacy. The master suite is a true retreat, boasting a 4-piece ensuite with a separate soaker tub. The main level showcases an open-concept design with 9-foot ceilings, gleaming hardwood floors, and a mission-style hardwood staircase. The kitchen, a culinary haven, is equipped with stainless steel appliances, a built-in microwave, maple cabinetry with granite countertops, and under-cabinet lighting, all illuminated by potlights. The living room seamlessly transitions to the composite deck, ideal for outdoor enjoyment. The lower level walkout offers a versatile rec room, providing additional living space and access to the yard and garage. Updates include professional landscaping, composite decking, and replaced light fixtures. The home also features an artificial turf front yard, a garden shed, garage cabinets, and a central vacuum system. The roof, furnace, and AC were installed in 2009, with annual servicing, and a new rental water heater was installed in 2021. Further enhancements include rounded corners, a polyvinyl garage floor, and a rear yard camera. With its blend of modern amenities and low-maintenance living, this townhome offers an exceptional lifestyle.
Broker: MARTIN GROUP
MLS®#: W12003899
Property details
Parking:
Yes
Parking type:
-
Property type:
Att/Row/Twnhouse
Heating type:
Forced Air
Style:
3-Storey
MLS Size:
1500-2000 sqft
Lot front:
25 Ft
Lot depth:
71 Ft
Listed on:
Mar 6, 2025
Show all details







