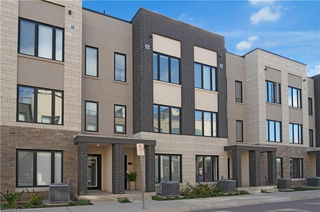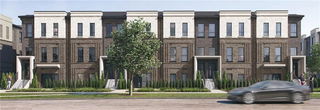This beautifully freehold townhome offers an exceptional blend of comfort, style, and functionality. Featuring two spacious
bedrooms, each with its own ensuite. The primary suite provides a luxurious, fully renovated 5-piece bath with a separate soaker tub and a
large walk-in closet. The main floor boasts an open-concept layout with 9-foot ceilings, beautiful hardwood flooring, and pot-lights throughout.
The kitchen is designed for the home chef, showcasing quality appliances, maple cabinetry, granite countertops, under-cabinet lighting,
breakfast bar, and centre Island. Off the living area, step out onto the newly built, private deck perfect for morning coffee, entertaining, or
simply enjoying the outdoors. The lower level expands the living space with a versatile recreation room, and 2-piece bath with walk-out access
to the backyard. Nestled in a quiet, upscale complex, the residence provides excellent access to major highways and the GO Station,
facilitating effortless commuting. Residents enjoy proximity to a variety of amenities, including parks, schools, and shopping centres. The
neighbourhood is family-friendly, with elementary schools and daycares within a 5-minute walk.







