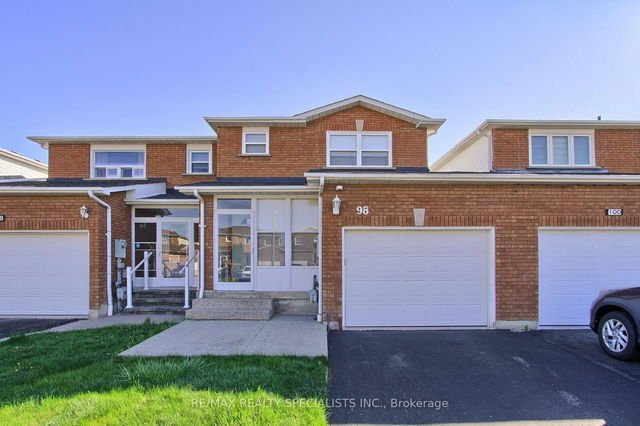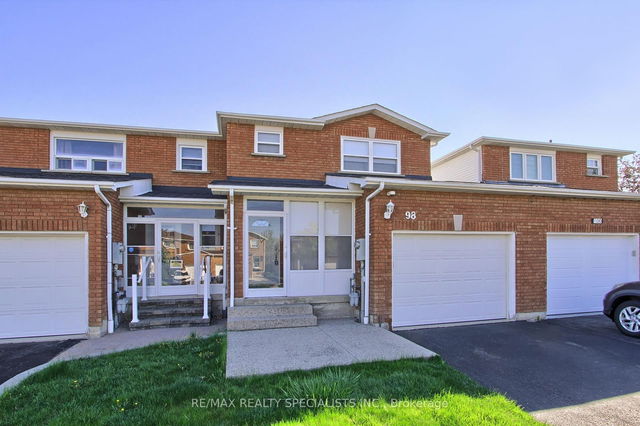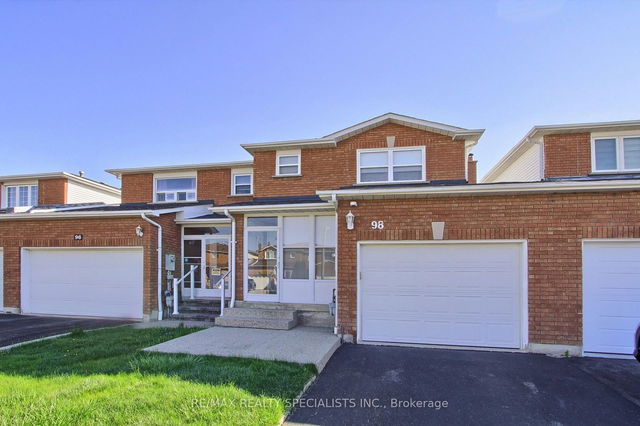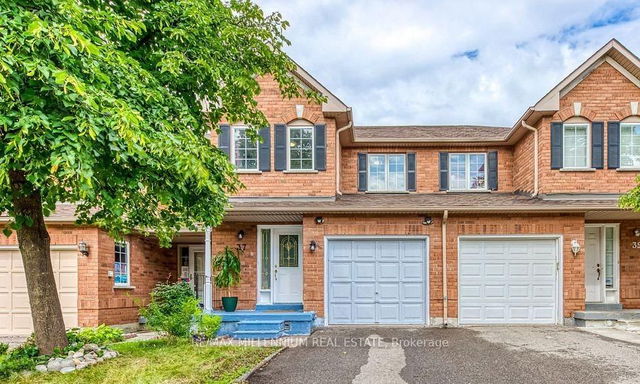| Level | Name | Size | Features |
|---|---|---|---|
Ground | Living Room | 15.7 x 8.1 ft | |
Second | Bedroom 3 | 8.9 x 12.3 ft | |
Ground | Dining Room | 9.7 x 8.1 ft |
98 Tulip Drive




About 98 Tulip Drive
Located at 98 Tulip Drive, this Brampton att/row/twnhouse is available for sale. 98 Tulip Drive has an asking price of $749000, and has been on the market since May 2025. This att/row/twnhouse has 3 beds, 4 bathrooms and is 1100-1500 sqft. Situated in Brampton's Fletcher's Creek South neighbourhood, Fletcher's West, Brampton South, Meadowvale Village and Brampton East are nearby neighbourhoods.
98 Tulip Dr, Brampton is a 7-minute walk from Tim Hortons for that morning caffeine fix and if you're not in the mood to cook, Popular Tandoori Meat Shop, Sweet Master and Pizza King & Pasta are near this att/row/twnhouse. Nearby grocery options: Get Fat Free is only a 7 minute walk.
Transit riders take note, 98 Tulip Dr, Brampton is only steps away to the closest public transit Bus Stop (Kingknoll Dr / Tulip Ave) with route St. Augustine 206, and route Ray Lawson.
- 4 bedroom houses for sale in Fletcher's Creek South
- 2 bedroom houses for sale in Fletcher's Creek South
- 3 bed houses for sale in Fletcher's Creek South
- Townhouses for sale in Fletcher's Creek South
- Semi detached houses for sale in Fletcher's Creek South
- Detached houses for sale in Fletcher's Creek South
- Houses for sale in Fletcher's Creek South
- Cheap houses for sale in Fletcher's Creek South
- 3 bedroom semi detached houses in Fletcher's Creek South
- 4 bedroom semi detached houses in Fletcher's Creek South
- homes for sale in Northwest Brampton
- homes for sale in Sandringham-Wellington
- homes for sale in Bram East
- homes for sale in Fletcher's Meadow
- homes for sale in Credit Valley
- homes for sale in Queen Street Corridor
- homes for sale in Bram West
- homes for sale in Fletcher's Creek South
- homes for sale in Central Park
- homes for sale in Sandringham-Wellington North



