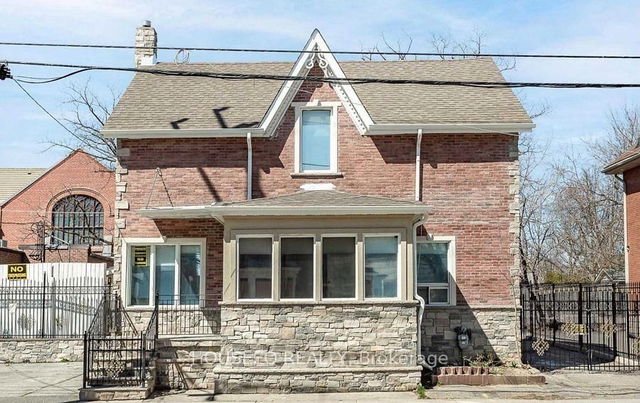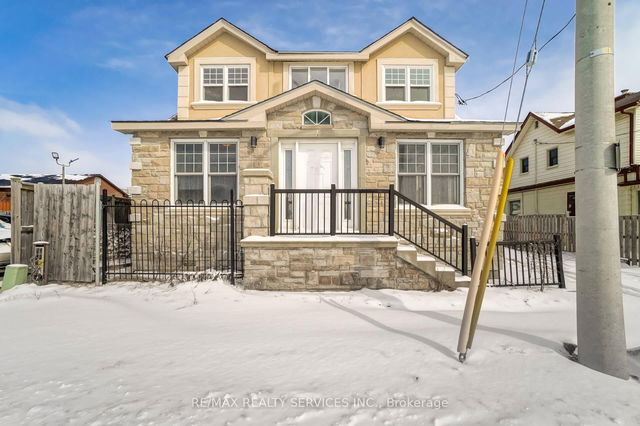| Level | Name | Size | Features |
|---|---|---|---|
Basement | Office | 10.0 x 13.0 ft | Gas Fireplace, W/O To Deck |
Basement | Recreation | 26.0 x 14.0 ft | Hardwood Floor |
Second | Bedroom 3 | 7.5 x 13.0 ft | Renovated, Modern Kitchen |
96 Main Street




About 96 Main Street
Located at 96 Main Street, this Brampton detached house is available for sale. It was listed at $1599000 in November 2024 and has 4 beds and 3 bathrooms. 96 Main Street resides in the Brampton Downtown Brampton neighbourhood, and nearby areas include Brampton East, Brampton South, Brampton West Industiral and Fletcher's West.
96 Main St S, Brampton is a 6-minute walk from Booster Juice for that morning caffeine fix and if you're not in the mood to cook, Ivy Bridge, Mr Sub and Mount Vesuvio Ristorante are near this detached house. For groceries there is Metro which is only a 4 minute walk.
If you are looking for transit, don't fear, 96 Main St S, Brampton has a public transit Bus Stop (Main St S / Clarence St) only steps away. It also has route Main close by.
- 4 bedroom houses for sale in Downtown Brampton
- 2 bedroom houses for sale in Downtown Brampton
- 3 bed houses for sale in Downtown Brampton
- Townhouses for sale in Downtown Brampton
- Semi detached houses for sale in Downtown Brampton
- Detached houses for sale in Downtown Brampton
- Houses for sale in Downtown Brampton
- Cheap houses for sale in Downtown Brampton
- 3 bedroom semi detached houses in Downtown Brampton
- 4 bedroom semi detached houses in Downtown Brampton
- homes for sale in Northwest Brampton
- homes for sale in Sandringham-Wellington
- homes for sale in Bram East
- homes for sale in Fletcher's Meadow
- homes for sale in Credit Valley
- homes for sale in Bram West
- homes for sale in Queen Street Corridor
- homes for sale in Fletcher's Creek South
- homes for sale in Sandringham-Wellington North
- homes for sale in Madoc



