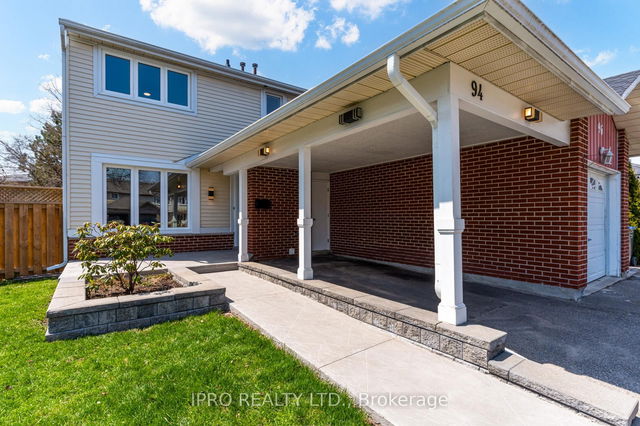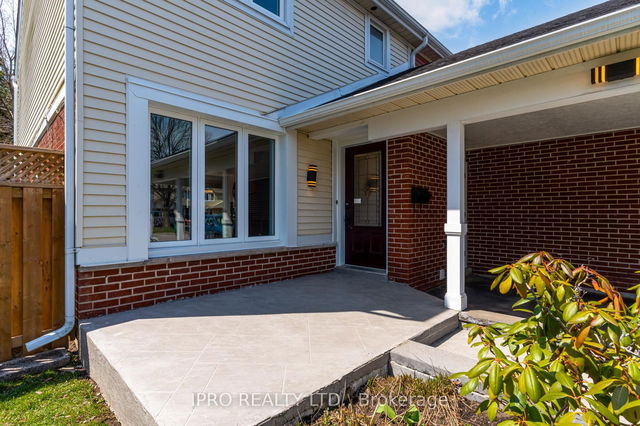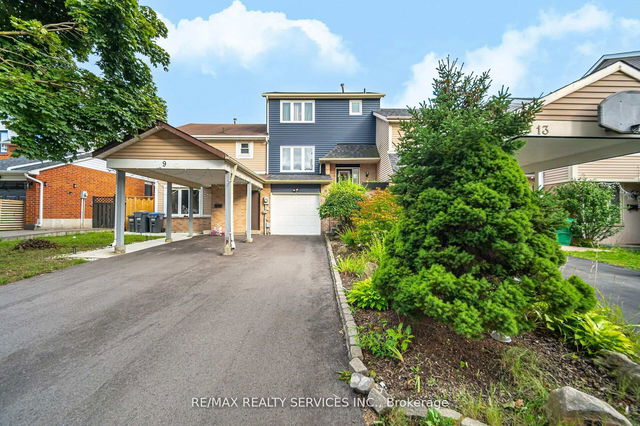Welcome to this stunning end unit townhome that feels more like a semi-detached offering the perfect blend of space, style, and comfort. Meticulously maintained and fully updated, this gem is nestled on a rare pie-shaped lot in a quiet, family-friendly neighbourhood. Step inside to discover a bright and modern main floor featuring a beautifully renovated kitchen with sleek quartz countertops, stainless steel appliances including a double door fridge and ample cabinetry. The spacious living room provides a cozy retreat while the adjoining dining area includes a sliding door walkout to a generous fully fenced backyard complete with a massive 20' x 25' deck ideal for summer BBQs and entertaining guests. Upstairs, you'll find three large bedrooms including a spacious primary suite with his and hers closets. The upgraded 4-piece bathroom showcases modern finishes with quartz countertops and elegant porcelain tile. The fully finished basement adds valuable living space and features a stylish 3-piece bathroom, in-ceiling speaker system, a laundry room and abundant storage. Additional highlights include two-car parking, patterned concrete walkway, zebra shades throughout, upgraded mouldings and a solid oak staircase. This move-in ready home offers everything your family needs and more. Don't miss this rare opportunity! Endless updates include upgraded basement stairs (2024), new fence, deck, shed and upstairs bathroom (2023), basement bathroom, patterned concrete walkway, landscaping and carport pillars (2021), new kitchen, laminate floors throughout, doors and main floor stair case (2019), basement renovated (2017), new roof (2016).







