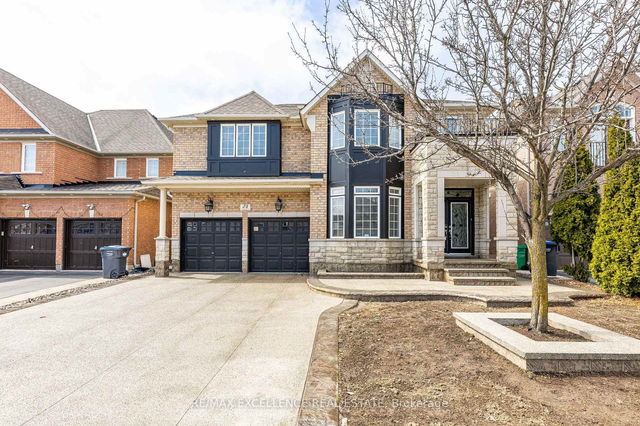Size
-
Lot size
5557 sqft
Street frontage
-
Possession
Other
Price per sqft
$420 - $490
Taxes
$8,379 (2024)
Parking Type
-
Style
2-Storey
See what's nearby
Description
Welcome to the prestigious "Chateaus of Castlemore"---a stunning all-brick home offering over 3,500 sq ft of beautifully finished living space. Step through the elegant double-door entry into an inviting foyer, setting the tone for the warmth and sophistication that awaits. The main floor boasts soaring 9-ft ceilings and an expansive layout perfect for family living and entertaining. Enjoy a spacious eat-in kitchen, thoughtfully updated with sleek quartz countertops and a walkout to a patterned concrete patio that spans the width of the house. The kitchen opens to a bright and cozy family room featuring a gas replace and brand-new hardwood flooring. This level also includes a formal dining room, living room, main-floor laundry with a convenient side-door entrance, a second staircase to the basement, and direct access to the garage. Ascend the beautiful oak staircase to discover four generously sized bedrooms, each with its own walk-in closet. The oversized master suite offers a serene retreat, complete with a large walk-in closet and a luxurious ensuite bathroom, perfect for unwinding in style. The finished basement extends your living space, providing a versatile recreation area, an additional bedroom, a roughed-in kitchen area, and abundant storage. This exceptional home is ideal for entertaining, a growing family, and multi-generational living. Nestled in an upscale, quiet neighborhood, it's just steps from both public and Catholic schools and close to shops, transit, and all essential amenities. Don'tmiss this rare opportunity to establish yourself in the coveted "Chateaus of Castlemore" community!
Broker: ROYAL LEPAGE YOUR COMMUNITY REALTY
MLS®#: W12047472
Property details
Parking:
6
Parking type:
-
Property type:
Detached
Heating type:
Forced Air
Style:
2-Storey
MLS Size:
3000-3500 sqft
Lot front:
48 Ft
Lot depth:
114 Ft
Listed on:
Mar 28, 2025
Show all details
Rooms
| Level | Name | Size | Features |
|---|---|---|---|
Main | Dining Room | 19.9 x 10.8 ft | |
Main | Living Room | 19.9 x 10.8 ft | |
Main | Laundry | 6.4 x 9.6 ft |
Show all
Instant estimate:
orto view instant estimate
$6,051
lower than listed pricei
High
$1,502,162
Mid
$1,463,948
Low
$1,377,127







