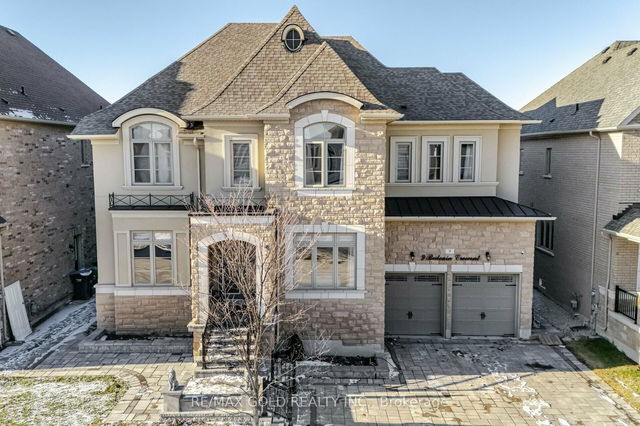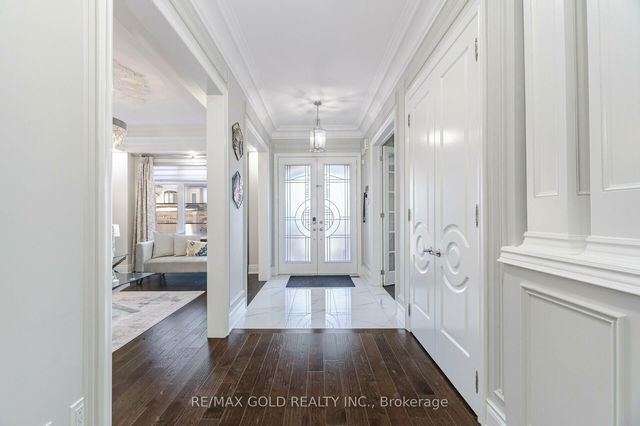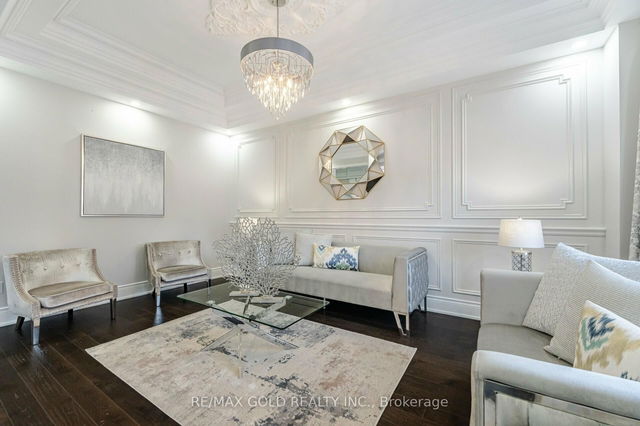| Level | Name | Size | Features |
|---|---|---|---|
Main | Family Room | 0.00 x 0.00 ft | Hardwood Floor, Fireplace, Window |
Main | Bedroom 4 | 0.00 x 0.00 ft | Hardwood Floor, Separate Rm, Window |
Main | Bedroom | 0.00 x 0.00 ft | Hardwood Floor, Separate Rm, Window |
9 Bedouin Crescent




About 9 Bedouin Crescent
9 Bedouin Crescent is a Brampton detached house for sale. 9 Bedouin Crescent has an asking price of $2295000, and has been on the market since March 2025. This detached house has 5+2 beds, 6 bathrooms and is 3500-5000 sqft. 9 Bedouin Crescent resides in the Brampton Toronto Gore Rural Estate neighbourhood, and nearby areas include Vales of Castlemore North, Vales of Castlemore, Highway 427 and Sandringham-Wellington North.
For groceries there is George's Liquidation Centre which is a 22-minute walk.
For those residents of 9 Bedouin Cres, Brampton without a car, you can get around rather easily. The closest transit stop is a Bus Stop (Gordon Randle Dr N / of Erintown Cir (N)) and is a short distance away connecting you to Brampton's public transit service. It also has route Mcvean nearby.
- 4 bedroom houses for sale in Toronto Gore Rural Estate
- 2 bedroom houses for sale in Toronto Gore Rural Estate
- 3 bed houses for sale in Toronto Gore Rural Estate
- Townhouses for sale in Toronto Gore Rural Estate
- Semi detached houses for sale in Toronto Gore Rural Estate
- Detached houses for sale in Toronto Gore Rural Estate
- Houses for sale in Toronto Gore Rural Estate
- Cheap houses for sale in Toronto Gore Rural Estate
- 3 bedroom semi detached houses in Toronto Gore Rural Estate
- 4 bedroom semi detached houses in Toronto Gore Rural Estate
- homes for sale in Northwest Brampton
- homes for sale in Sandringham-Wellington
- homes for sale in Bram East
- homes for sale in Fletcher's Meadow
- homes for sale in Credit Valley
- homes for sale in Bram West
- homes for sale in Queen Street Corridor
- homes for sale in Fletcher's Creek South
- homes for sale in Madoc
- homes for sale in Brampton East



