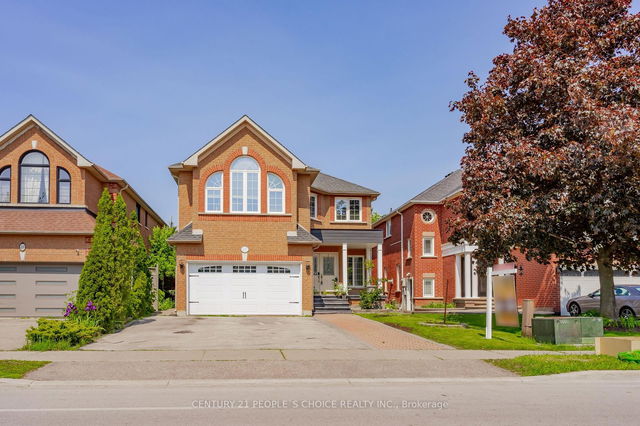Size
-
Lot size
3171 sqft
Street frontage
-
Possession
Flexible
Price per sqft
-
Taxes
$5,766.7 (2024)
Parking Type
-
Style
2-Storey
See what's nearby
Description
Amazing Opportunity To Own This Beautiful Detached Home 4 Bedroom Plus 2 Bedroom Finished Basement With Separate Entrance In Of The Demanding Neighborhood Of Fletcher's West In Brampton, This House Offer Combined Living/Dining Room, Gourmet Kitchen With Quartz Counter/Backsplash/Pot Light, Breakfast Area Combined With Kitchen Walk Out To Private Backyard To Entertain Guests, The Second Floor Offer Master With W/I Closet & 4 Pc Ensuite, The Second Good Size Bedroom With 2 Pc Washroom, The Other 2 Good Size room With Closet & 4 Pc Bath, The Basement Offers Good Size Living Room, Kitchen & 2 Good Size Bedroom With 4 Pc Bath & Separate Entrance, Concrete Work Done On All Sides Of House, Driveway Is Extended For Additional Car Parking, This Home Is Ideal For Families Seeking Comfort And Convenience. Nearby Parks, Shopping Centers & Public Transit, Ensuring All Your Daily Needs Are Met Within A Short Distance.
Broker: SAVE MAX REAL ESTATE INC.
MLS®#: W11928532
Property details
Parking:
6
Parking type:
-
Property type:
Detached
Heating type:
Forced Air
Style:
2-Storey
MLS Size:
-
Lot front:
31 Ft
Lot depth:
100 Ft
Listed on:
Jan 17, 2025
Show all details
Rooms
| Level | Name | Size | Features |
|---|---|---|---|
Main | Dining Room | 22.8 x 10.3 ft | Laminate, Combined W/Dining, Window |
Main | Breakfast | 21.2 x 10.1 ft | Laminate, Combined W/Living, Window |
Second | Bedroom 2 | 14.7 x 12.4 ft | Ceramic Floor, Quartz Counter, Pot Lights |
Show all
Instant estimate:
orto view instant estimate
$4,857
higher than listed pricei
High
$1,169,612
Mid
$1,139,857
Low
$1,072,257
Have a home? See what it's worth with an instant estimate
Use our AI-assisted tool to get an instant estimate of your home's value, up-to-date neighbourhood sales data, and tips on how to sell for more.






