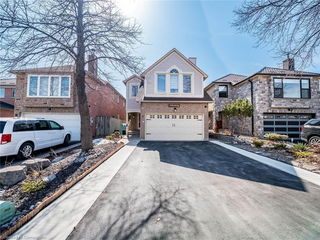Size
-
Lot size
5407 sqft
Street frontage
-
Possession
Flexible
Price per sqft
$512 - $640
Taxes
$6,297.98 (2024)
Parking Type
-
Style
2-Storey
See what's nearby
Description
Welcome to this spacious detached home, ideal for family living! The main floor features a practical layout with separate living, dining, and family rooms, providing plenty of space for both relaxation and entertaining. The large and brand new kitchen includes a new fridge , hood and dishwasher, high-end quartz countertops and backsplash, and a walk-out to the backyardperfect for meals or gatherings. The 3-piece washroom on the main level adds extra convenience. Upstairs, youll find four good-sized bedrooms, each filled with natural light and offering ample closet space for everyone. The two-part basement includes one area that can be used for entertainment or as a 5th bedroom, while the other part is a legal 2-bedroom unit, a fantastic bonus featuring a modern kitchen with soft-close cabinets, granite countertops, stainless steel appliances and separate laundry. Conveniently located just a short walk from Trinity Commons Mall, schools, parks, transit, and all the essentials, this home offers comfort and convenience in a desirable neighborhood.
Broker: RE/MAX REALTY SERVICES INC.
MLS®#: W12045152
Property details
Parking:
5
Parking type:
-
Property type:
Detached
Heating type:
Forced Air
Style:
2-Storey
MLS Size:
2000-2500 sqft
Lot front:
47 Ft
Lot depth:
113 Ft
Listed on:
Mar 27, 2025
Show all details
Rooms
| Level | Name | Size | Features |
|---|---|---|---|
Main | Family Room | 14.5 x 10.0 ft | |
Main | Breakfast | 7.6 x 7.6 ft | |
Basement | Bedroom | 10.0 x 9.1 ft |
Show all
Instant estimate:
orto view instant estimate
$8,301
lower than listed pricei
High
$1,303,869
Mid
$1,270,699
Low
$1,195,339







