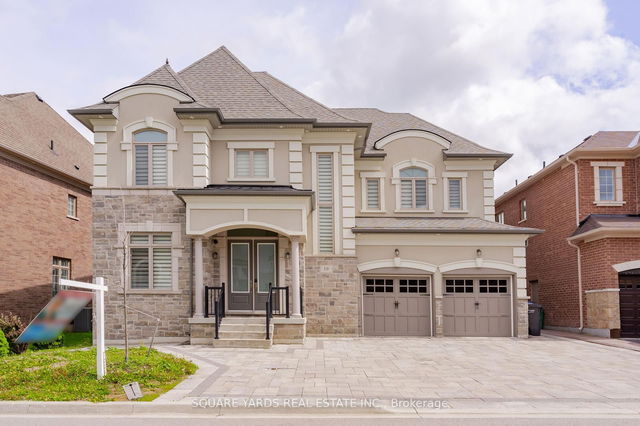Size
-
Lot size
8383 sqft
Street frontage
-
Possession
Other
Price per sqft
$394 - $563
Taxes
$11,743.69 (2024)
Parking Type
-
Style
2-Storey
See what's nearby
Description
Welcome to this luxurious detached home on a 72-foot front lot with 3 Car Garage, 9 Car Parking, 4 + 2 Bed, 5 Bath, siding a serene pond in one of Brampton's most exclusive neighborhoods. The grand double-door entry opens to soaring 19-ft ceilings, a stunning custom light fixture, and gleaming hardwood floors. The main floor boasts a separate living room with oversized windows, a dining room with 19-ft ceilings and elegant lighting, and a family room with a freplace and backyard views. The chefs kitchen is fully equipped with built-in appliances, a center island, a breakfast area, and custom fixtures. An office with serene pond views completes the main level. Upstairs, the primary bedroom features potlights, a 4-pc ensuite, and his and hers custom walk-in closets. The second bedroom offers a 3-pc ensuite and walk-in closet, while the third and fourth bedrooms share a 4-pc bath, each with custom closets. A circular oak staircase with iron spindles adds a timeless touch. The fully finished basement with a separate entrance includes a living area, a room, a gym, a theater, a children's play area, a 3-pc bath, and rough-in for a second kitchen. The basement has Extra Large Windows. POTENTIAL FOR 3 BED BASEMENT. Outdoors, enjoy a private backyard overlooking the pond and beautifully landscaped grounds with an in-ground sprinkler system. Smart home features, pot lights throughout, and no neighbors on one side ensure unmatched privacy and modern living.
Broker: RE/MAX REALTY SPECIALISTS INC.
MLS®#: W11993188
Property details
Parking:
9
Parking type:
-
Property type:
Detached
Heating type:
Forced Air
Style:
2-Storey
MLS Size:
3500-5000 sqft
Lot front:
72 Ft
Lot depth:
115 Ft
Listed on:
Feb 28, 2025
Show all details







