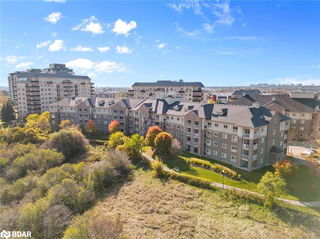| Name | Size | Features |
|---|---|---|
Dining Room | 6.9 x 14.4 ft | |
Den | 6.0 x 11.0 ft | |
Kitchen | 7.1 x 8.7 ft |

About 1404 - 8 Dayspring Circle
Located at 1404 - 8 Dayspring Circle, this Brampton condo is available for sale. 1404 - 8 Dayspring Circle has an asking price of $565000, and has been on the market since May 2025. This 915 sqft condo unit has 2+1 beds and 2 bathrooms. 1404 - 8 Dayspring Circle, Brampton is situated in Bram East, with nearby neighbourhoods in Goreway Drive Corridor, Gore Industrial North, Airport Road and Bramalea North Industrial.
For those that love cooking, Walmart Supercentre is a 22-minute walk.
For those residents of 8 Dayspring Cir, Brampton without a car, you can get around rather easily. The closest transit stop is a Bus Stop (Goreway Dr / Yorkland Blvd) and is not far connecting you to Brampton's public transit service. It also has route Bovaird nearby.
- 4 bedroom houses for sale in Bram East
- 2 bedroom houses for sale in Bram East
- 3 bed houses for sale in Bram East
- Townhouses for sale in Bram East
- Semi detached houses for sale in Bram East
- Detached houses for sale in Bram East
- Houses for sale in Bram East
- Cheap houses for sale in Bram East
- 3 bedroom semi detached houses in Bram East
- 4 bedroom semi detached houses in Bram East
- homes for sale in Northwest Brampton
- homes for sale in Sandringham-Wellington
- homes for sale in Bram East
- homes for sale in Fletcher's Meadow
- homes for sale in Credit Valley
- homes for sale in Queen Street Corridor
- homes for sale in Bram West
- homes for sale in Fletcher's Creek South
- homes for sale in Central Park
- homes for sale in Sandringham-Wellington North






