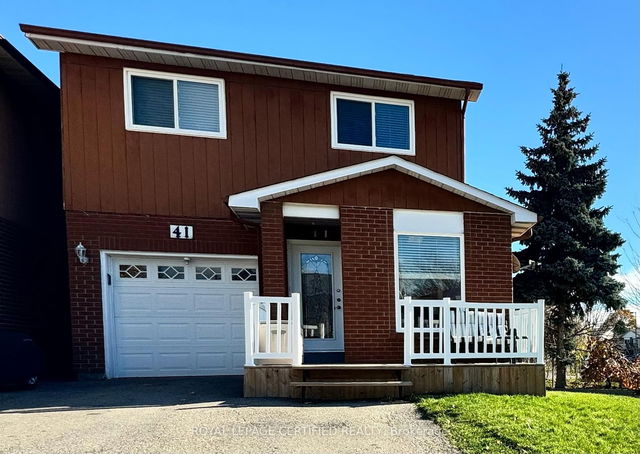Size
-
Lot size
4114 sqft
Street frontage
-
Possession
60 Days or TBA
Price per sqft
-
Taxes
$4,817 (2023)
Parking Type
-
Style
Backsplit 5
See what's nearby
Description
*** LEGAL 3 BEDROOM BASEMENT APARTMENT *** Welcome to 76 Winterfold Drive, an incredible 5-level backsplit semi-detached home offering unmatched comfort, versatility, and income potential. This spacious property features 6 bedrooms, 3 bathrooms, 2 kitchens, and a shared laundry room, making it ideal for multi-generational families or savvy investors. With a 3-bedroom legal basement apartment that includes a private entrance, this home provides the perfect opportunity to live in one unit while renting out the other for additional income. The main level boasts a bright and spacious eat-in kitchen and a modern, open-concept living room, while the backyard offers a tranquil retreat that backs onto a beautiful park perfect for entertaining or relaxing. Additional features include a built-in garage and driveway parking for up to three vehicles. Conveniently located near top-rated schools, highways, bus stops, shopping centers, and other essential amenities, this property offers the best of both comfort and accessibility. Dont miss this rare opportunity to own a dream investment property or a versatile family home. Book your showing today and make this incredible property yours! **EXTRAS** 2 Fridge, 2 Stove, Washer, Dryer
Broker: HOMELIFE/CIMERMAN REAL ESTATE LIMITED
MLS®#: W10703399
Property details
Parking:
3
Parking type:
-
Property type:
Semi-Detached
Heating type:
Forced Air
Style:
Backsplit 5
MLS Size:
-
Lot front:
27 Ft
Lot depth:
149 Ft
Listed on:
Nov 22, 2024
Show all details
Rooms
| Level | Name | Size | Features |
|---|---|---|---|
Upper | Primary Bedroom | 12.8 x 12.7 ft | Ceramic Floor |
Lower | Family Room | 22.8 x 12.3 ft | Ceramic Floor |
Lower | Bedroom | 10.1 x 9.2 ft | Broadloom, W/O To Balcony |
Show all
Instant estimate:
orto view instant estimate
$32,214
lower than listed pricei
High
$982,172
Mid
$956,786
Low
$917,773







