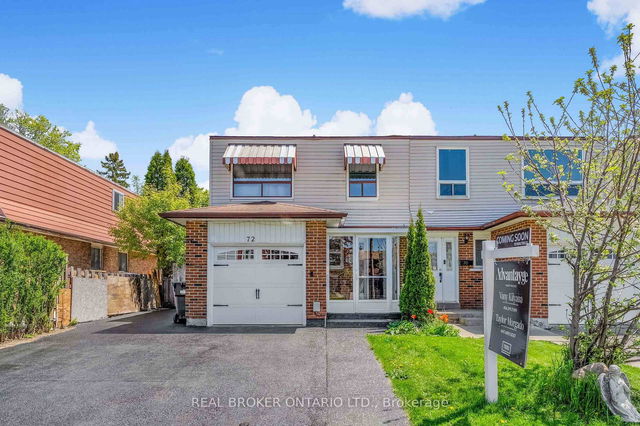Size
-
Lot size
3000 sqft
Street frontage
-
Possession
2025-06-27
Price per sqft
$470 - $626
Taxes
$4,781 (2024)
Parking Type
-
Style
2-Storey
See what's nearby
Description
Welcome to this well-appointed 4-bedroom semi-detached home located in a desirable Brampton neighborhood. The main floor features a spacious open-concept living and dining area, perfect for entertaining. Enjoy a modern kitchen equipped with stainless steel appliances, granite countertops, a double sink, and stylish pot lights throughout.The finished basement offers additional living space with a separate kitchen, laundry, and an open-concept recreation roomideal for extended family or guests.Step outside to a generously sized double-paved driveway offering ample parking. The backyard is open and inviting, highlighted by a fully enclosed 7-person hot tubperfect for family gatherings and summer barbecues.Conveniently located close to schools, Highway 410, parks, and major shopping centers.
Broker: REAL BROKER ONTARIO LTD.
MLS®#: W12148300
Property details
Parking:
7
Parking type:
-
Property type:
Semi-Detached
Heating type:
Forced Air
Style:
2-Storey
MLS Size:
1500-2000 sqft
Lot front:
30 Ft
Lot depth:
100 Ft
Listed on:
May 14, 2025
Show all details
Rooms
| Level | Name | Size | Features |
|---|---|---|---|
Second | Bedroom 2 | 13.7 x 9.0 ft | |
Basement | Kitchen | 9.8 x 6.6 ft | |
Main | Living Room | 15.6 x 10.8 ft |
Show all
Instant estimate:
orto view instant estimate
$24,841
lower than listed pricei
High
$938,414
Mid
$914,159
Low
$876,884
Have a home? See what it's worth with an instant estimate
Use our AI-assisted tool to get an instant estimate of your home's value, up-to-date neighbourhood sales data, and tips on how to sell for more.







