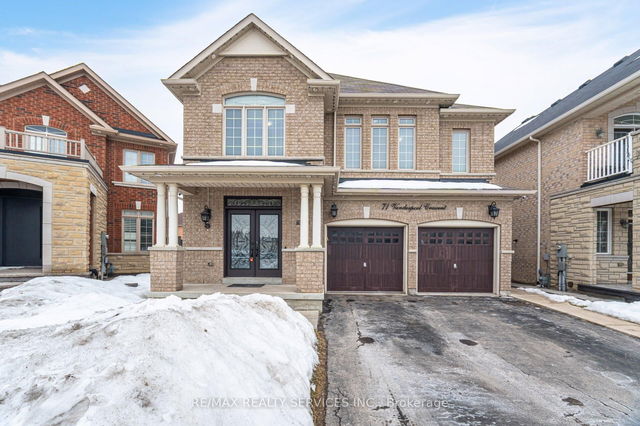Amazing! Detached. Stunning Truly As Architectural Which Shows to Absolute Perfection. 3300 Sq. Ft. 5 Bedrooms, 5 Baths, Laundry. Backs Onto Premium Lot. This Home Has All the Imaginable Bells & Whistles. Very Well Maintained. It Includes a Gorgeous Upgraded Kitchen Wrapped With Pot Lights. Top of the Line Appliances. A Gorgeous Main Floor Office. A Stunning Upgraded Master 5 Pc En-Suite. Finished Basement Apt With Sep Ent. 9' Ceilings With a Gorgeous Floor Plan. Kitchen features Quartz Counters. Close to School, Library, park, Temple, Plaza and All The Major Highways. Caribbean Style Back Yard With a Beautiful Gazebo & Many More.







