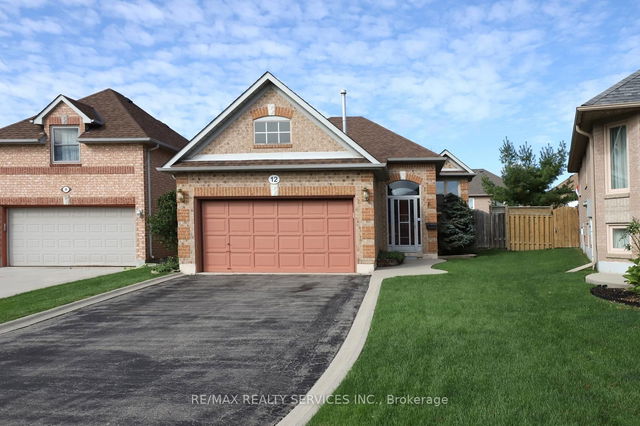LEGAL 2ND UNIT DWELLING Registered with the City of Brampton! Stunning 3+1 Bedroom, 4 Bathroom Detached Home in a Desirable Brampton Neighborhood! Bright and Spacious Main Floor Features an Open-Concept Living & Dining Area with Gleaming Floors and Pot Lights, a Stylish Kitchen, Ceramic Floors & Breakfast Area, Plus a Cozy Family Room with Fireplace Perfect for Gatherings. Convenient Powder Room on Main. Upstairs Boasts a Large Primary Bedroom with 4-Piece Ensuite, and Additional Bedrooms with Closets Sharing a Modern 3-Piece Bath. The LEGAL Basement Apartment Offers a Separate Entrance, Full Kitchen, Living Area, Bedroom & 3-Piece Bath Ideal for Rental Income or Extended Family! Enjoy the Outdoors with a Huge Backyard Deck Perfect for Summer BBQs and Entertaining! Recent Updates: Air Conditioner (2021), Rental Hot Water Tank (2024), Washer (2024).Dont Miss This Incredible Opportunity Live in One Unit and Rent Out the Other!







