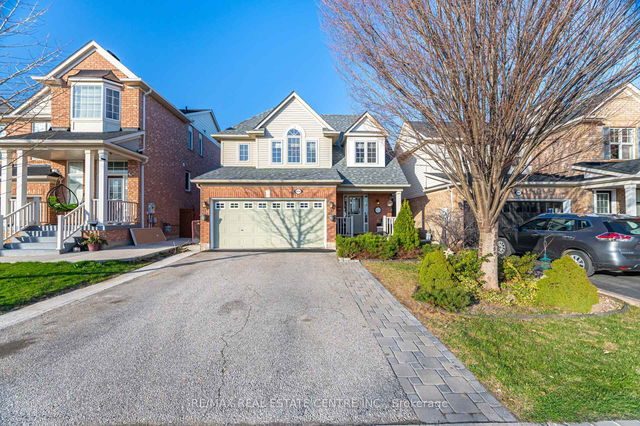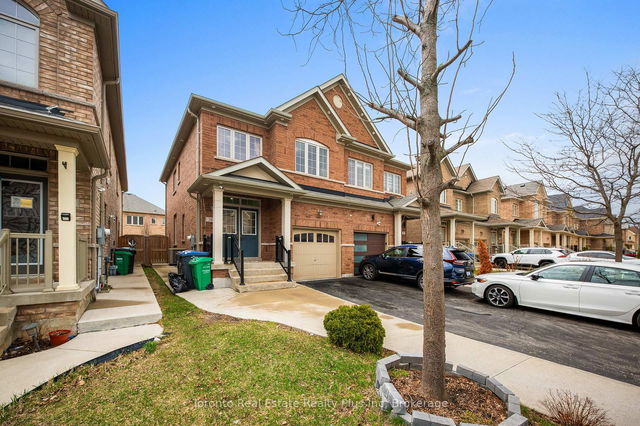| Level | Name | Size | Features |
|---|---|---|---|
Main | Foyer | 10.0 x 9.5 ft | |
Main | Living Room | 11.0 x 10.0 ft | |
Main | Kitchen | 11.5 x 9.0 ft |
7 Selsdon Street




About 7 Selsdon Street
7 Selsdon Street is a Brampton semi detached house for sale. 7 Selsdon Street has an asking price of $999000, and has been on the market since March 2025. This semi detached house has 3+1 beds and 4 bathrooms. Situated in Brampton's Credit Valley neighbourhood, Northwood Park, Fletcher's Creek Village, Huttonville and Fletcher's Meadow are nearby neighbourhoods.
Some good places to grab a bite are Pizza Depot, Dairy Queen or Deb's Gas Bar & Restaurant. Venture a little further for a meal at one of Credit Valley neighbourhood's restaurants. If you love coffee, you're not too far from Orange Julius located at 9715 James Potter Rd. Nearby grocery options: Walmart Supercentre is only a 12 minute walk.
If you are reliant on transit, don't fear, there is a Bus Stop (Williams Pky E / of Personna Cir) a 3-minute walk.
- 4 bedroom houses for sale in Credit Valley
- 2 bedroom houses for sale in Credit Valley
- 3 bed houses for sale in Credit Valley
- Townhouses for sale in Credit Valley
- Semi detached houses for sale in Credit Valley
- Detached houses for sale in Credit Valley
- Houses for sale in Credit Valley
- Cheap houses for sale in Credit Valley
- 3 bedroom semi detached houses in Credit Valley
- 4 bedroom semi detached houses in Credit Valley
- homes for sale in Northwest Brampton
- homes for sale in Sandringham-Wellington
- homes for sale in Bram East
- homes for sale in Fletcher's Meadow
- homes for sale in Credit Valley
- homes for sale in Bram West
- homes for sale in Queen Street Corridor
- homes for sale in Fletcher's Creek South
- homes for sale in Sandringham-Wellington North
- homes for sale in Downtown Brampton



