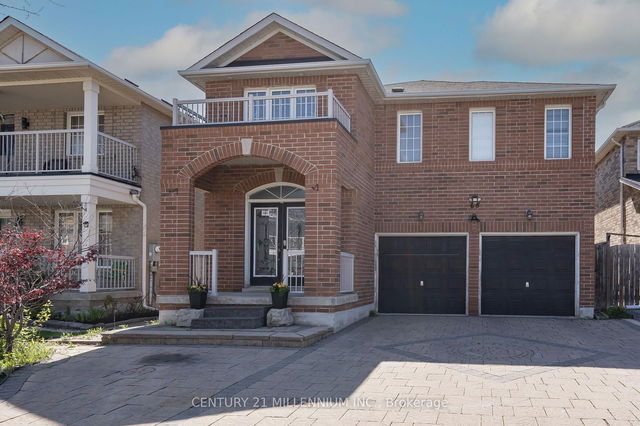Spacious 4 Bedroom, 4 Bathroom Detached Home in Desirable Fletchers Meadow! Welcome to this generously sized family home featuring a fully finished basement and an updated modern kitchen complete with stainless steel appliances. The cozy living room with a fireplace is perfect for relaxing evenings, while the open layout provide sample space for entertaining and family life. With 4 spacious bedrooms and 4 bathrooms, there's room for everyone to live comfortably. Bedroom 2 and 3 share a Jack & Jill bathroom. Outside, enjoy the convenience of an interlocking driveway with a third parking spot a rare bonus in the area! The beautiful interlock continues into the backyard, creating an ideal space for summer barbecues, casual cocktail evenings, or simply unwinding with loved ones. Central A/C and an owned water heater add even more value and peace of mind .Located in the highly sought-after Fletchers Meadow community, this home is just minutes from top-rated schools, scenic parks, great shopping and dining, and excellent transit options including the Mount Pleasant GO Station perfect for commuters! This home has fantastic bones and is priced to sell with just a bit of TLC, its a wonderful opportunity to add your personal touch and build instant equity. Virtual staging may have been used. Act fast homes like this don't come around often!







