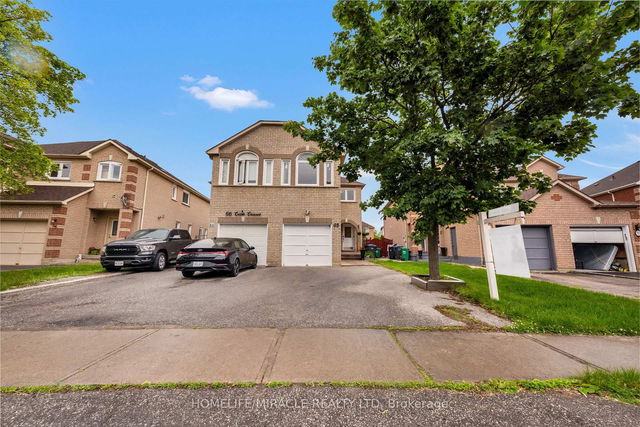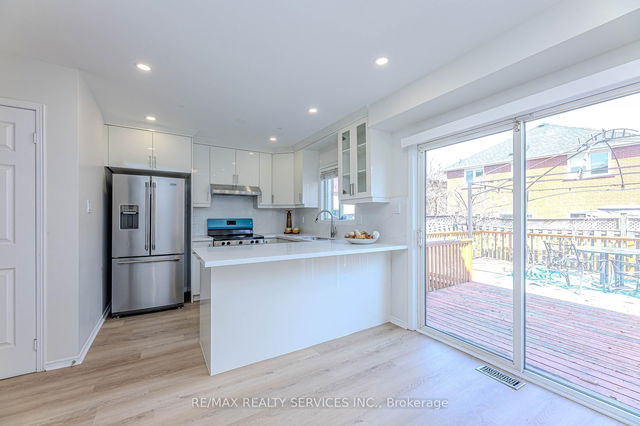Location, Location, Location! A perfect opportunity for buyers and investors to step into homeownership with style and confidence! Nestled on a family-friendly street in the heart of Fletchers West, Brampton, this beautifully upgraded 3+1 bed, 4-bath semi-detached home features a 1-bedroom basement with a separate entrance ideal for rental income or extended family. Boasting nearly 2,000 sq ft of above-ground living space and close to $100K in upgrades, including a renovated chefs kitchen (2023), new windows (2023), furnace (2024), artificial grass backyard (2023), pot lights, and 5 elegant chandeliers (2023), this home is truly move-in ready. Enjoy hardwood floors throughout, a fully fenced backyard with a deck, and a modern kitchen with porcelain tiles, granite countertops, a large island, and stainless steel appliances. You're just minutes from Walmart, Sobeys, No Frills, FreshCo, Shoppers Drug Mart, major banks (TD, CIBC, Scotiabank, RBC), and popular shopping destinations like Trinity Common Mall, Bramalea City Centre, and Shoppers World. Commuters will appreciate quick access to Highways 410, 401, and 407, Kennedy Rd, Bovaird Dr, and GO & Züm transit hubs. Surrounded by top-rated schools such as David Suzuki Secondary, Judith Nyman, South fields Village PS, and St. Evan Catholic, and near places of worship of all faiths, this vibrant and inclusive neighborhood is ideal for growing families and professionals alike. Don't miss out, book your private showing today at 68 Carrie Crescent! Move in & Enjoy!







