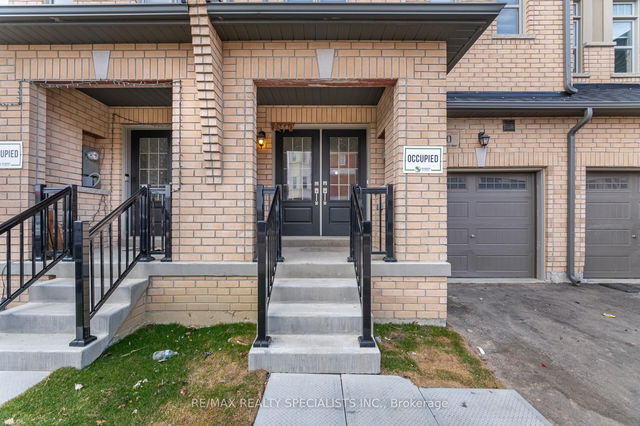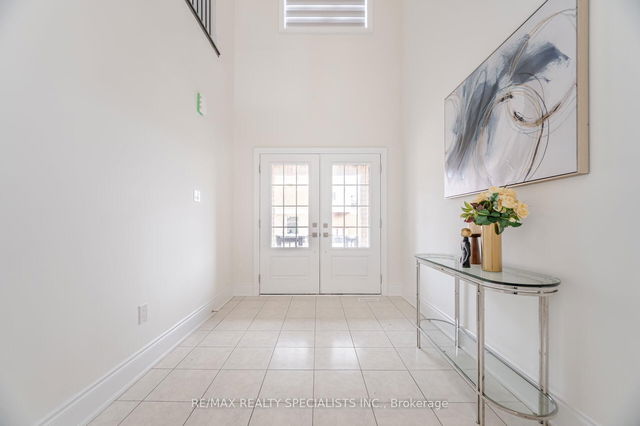| Level | Name | Size | Features |
|---|---|---|---|
Third | Bedroom 3 | 30.8 x 40.7 ft | |
Main | Bedroom 4 | 30.8 x 35.4 ft | |
Second | Family Room | 59.4 x 41.3 ft |
60 Foxsparrow Road




About 60 Foxsparrow Road
60 Foxsparrow Road is a Brampton att/row/twnhouse for sale. It was listed at $799900 in May 2025 and has 5 beds and 4 bathrooms. 60 Foxsparrow Road resides in the Brampton Sandringham-Wellington North neighbourhood, and nearby areas include Vales of Castlemore North, Sandringham-Wellington, Vales of Castlemore and Toronto Gore Rural Estate.
60 Foxsparrow Rd, Brampton is only a 6 minute walk from Tim Hortons for that morning caffeine fix and if you're not in the mood to cook, Pizza 4U, Wild Wing and Subway are near this att/row/twnhouse. For grabbing your groceries, Chalo FreshCo is a 11-minute walk.
Living in this Sandringham-Wellington North att/row/twnhouse is easy. There is also Torbram Rd S / of Countryside Dr Bus Stop, not far, with route Torbram nearby.
- 4 bedroom houses for sale in Sandringham-Wellington North
- 2 bedroom houses for sale in Sandringham-Wellington North
- 3 bed houses for sale in Sandringham-Wellington North
- Townhouses for sale in Sandringham-Wellington North
- Semi detached houses for sale in Sandringham-Wellington North
- Detached houses for sale in Sandringham-Wellington North
- Houses for sale in Sandringham-Wellington North
- Cheap houses for sale in Sandringham-Wellington North
- 3 bedroom semi detached houses in Sandringham-Wellington North
- 4 bedroom semi detached houses in Sandringham-Wellington North
- homes for sale in Northwest Brampton
- homes for sale in Sandringham-Wellington
- homes for sale in Bram East
- homes for sale in Fletcher's Meadow
- homes for sale in Credit Valley
- homes for sale in Bram West
- homes for sale in Queen Street Corridor
- homes for sale in Fletcher's Creek South
- homes for sale in Sandringham-Wellington North
- homes for sale in Madoc
