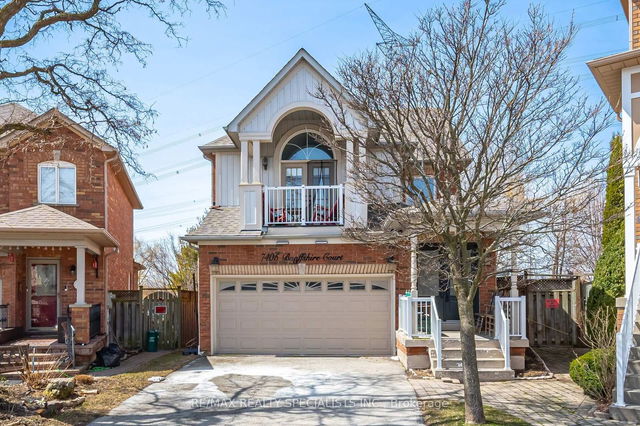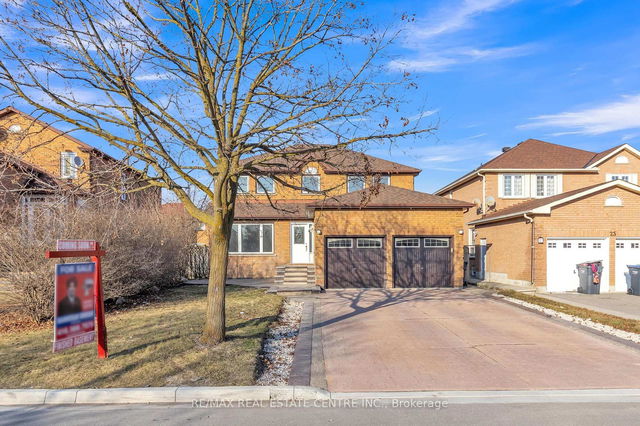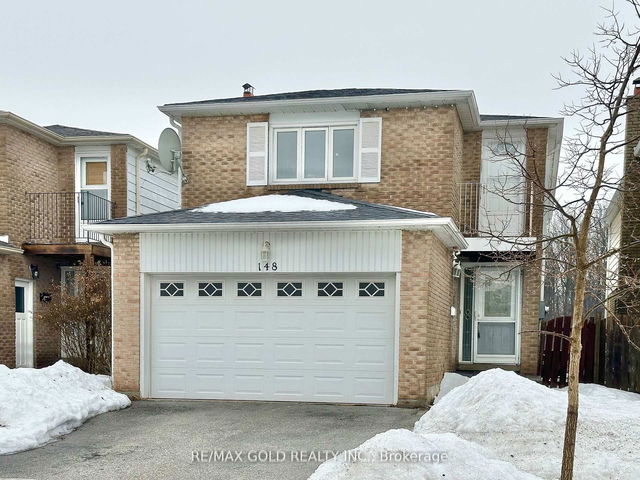Size
-
Lot size
6894 sqft
Street frontage
-
Possession
Flexible
Price per sqft
$520 - $650
Taxes
$8,157.49 (2025)
Parking Type
-
Style
Bungalow
See what's nearby
Description
Welcome to this spacious and well maintained executive detached bungalow, perfect for your family seeking comfort, privacy and convenience. Nestled between the Brampton-Mississauga border, this country-living home has an unbeatable location with easy access to three major Highways (401, 407 & 403), making it ideal for an effortless commute. As you enter into the high ceiling crown molding front foyer, you are met with the living and dining area to your left and the first large bedroom to your right. The open-concept main floor features large California shutter windows throughout that bathes the space in natural light, creating a warm and welcoming ambiance. Three bedrooms located on the main floor along with three full washrooms. Bedrooms have large windows to bring in natural light and cozy charm. Fully renovated bathrooms includes modern fixtures, sink-in bath tub, and new shower tiling. The beautiful kitchen layout has stylish quartz countertops, sleek cabinetry and stainless steel appliances, along with a lovely breakfast for casual meals and a family area with a fireplace for lively entertainment. The tall windows gives an inviting view of the generously sized backyard with an expansive deck which is bordered with matured trees for complete privacy. The finished basement, pending approval from the City of Brampton, adds incredible versatility, with ample size to have a home gym, office and extra family or even bedroom spaces. Other features include: hardwood flooring throughout the main floor, a second laundry in the basement along with a 3-piece washroom, and 2 car-garage with direct access into the home.
Broker: CENTURY 21 ATRIA REALTY INC.
MLS®#: W11994912
Property details
Parking:
6
Parking type:
-
Property type:
Detached
Heating type:
Forced Air
Style:
Bungalow
MLS Size:
2000-2500 sqft
Lot front:
60 Ft
Lot depth:
114 Ft
Listed on:
Mar 1, 2025
Show all details
Rooms
| Level | Name | Size | Features |
|---|---|---|---|
Lower | Bedroom | 20.0 x 11.5 ft | Hardwood Floor, O/Looks Frontyard, Crown Moulding |
Main | Bedroom 2 | 10.0 x 10.0 ft | Hardwood Floor, Combined W/Living, Window |
Lower | Bedroom | 18.0 x 16.4 ft | Hardwood Floor, Coffered Ceiling, Crown Moulding |
Show all
Instant estimate:
orto view instant estimate
$19,192
higher than listed pricei
High
$1,352,602
Mid
$1,318,192
Low
$1,240,016







