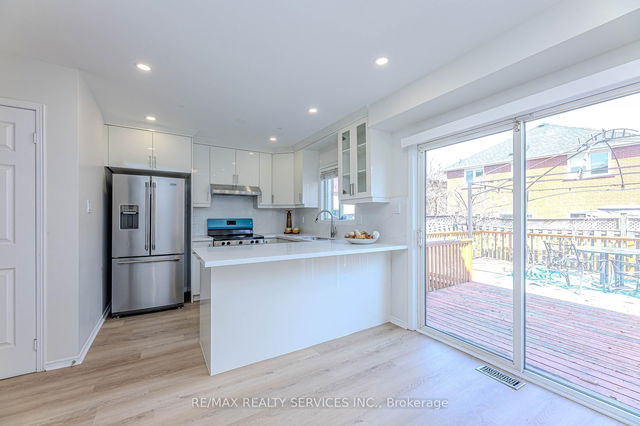Size
-
Lot size
1135 sqft
Street frontage
-
Possession
Flexible
Price per sqft
$400 - $533
Taxes
$5,578.53 (2024)
Parking Type
-
Style
3-Storey
See what's nearby
Description
Modern elegance meets convenient living in this beautifully maintained 3+1-bedroom, 4-bathroom semi-detached home in the heart of Brampton's sought-after Credit Valley community! This bright and spacious 3-storey gem features a smart layout with a bedroom and full bath on the ground floor, ideal for guests, in-laws, or a private home office. The main floor offers an open-concept living and dining area with hardwood floors and walk-out to a balcony, plus a sleek kitchen with quartz countertops, stainless steel appliances, and tile flooring. Upstairs, the primary bedroom includes a private ensuite, while two additional bedrooms offer ample space for a growing family. Enjoy the convenience of main-floor laundry, built-in garage, and a separate entrance to an unfinished basement awaiting your personal touch. Located close to top-rated schools, parks, public transit, and all major amenities. Move-in ready with flexible possession. don't miss this rare opportunity!
Broker: RE/MAX REAL ESTATE CENTRE TEAM ARORA REALTY
MLS®#: W12218707
Property details
Parking:
2
Parking type:
-
Property type:
Semi-Detached
Heating type:
Forced Air
Style:
3-Storey
MLS Size:
1500-2000 sqft
Lot front:
26 Ft
Lot depth:
43 Ft
Listed on:
Jun 13, 2025
Show all details
Rooms
| Level | Name | Size | Features |
|---|---|---|---|
Main | Dining Room | 13.0 x 11.0 ft | |
Upper | Primary Bedroom | 12.9 x 9.8 ft | |
Upper | Bedroom 2 | 10.0 x 9.0 ft |
Show all
Instant estimate:
orto view instant estimate
$81,125
higher than listed pricei
High
$903,477
Mid
$880,125
Low
$844,238
Have a home? See what it's worth with an instant estimate
Use our AI-assisted tool to get an instant estimate of your home's value, up-to-date neighbourhood sales data, and tips on how to sell for more.







