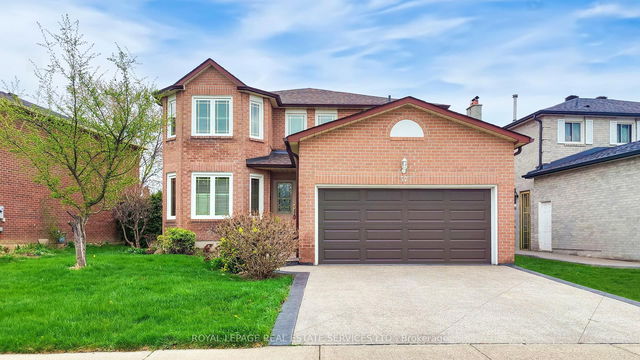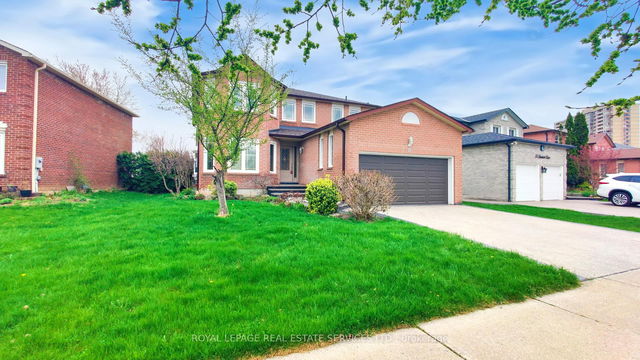| Level | Name | Size | Features |
|---|---|---|---|
Second | Primary Bedroom | 17.0 x 11.3 ft | |
Ground | Breakfast | 14.3 x 9.7 ft | |
Second | Bedroom 3 | 12.0 x 10.7 ft |
57 Havelock Drive




About 57 Havelock Drive
Located at 57 Havelock Drive, this Brampton detached house is available for sale. 57 Havelock Drive has an asking price of $1265000, and has been on the market since May 2025. This detached house has 5 beds, 3 bathrooms and is 2500-3000 sqft. 57 Havelock Drive, Brampton is situated in Fletcher's Creek South, with nearby neighbourhoods in Brampton Corridor, Brampton East, Brampton South and Brampton West Industiral.
Want to dine out? There are plenty of good restaurant choices not too far from 57 Havelock Dr, Brampton.Grab your morning coffee at Tim Hortons located at 202 County Court Blvd. For those that love cooking, Superchoice Pizza is only a 7 minute walk.
If you are reliant on transit, don't fear, 57 Havelock Dr, Brampton has a public transit Bus Stop (Havelock Dr S / of Bloomingdale Dr) only steps away. It also has route Kingknoll close by.
- 4 bedroom houses for sale in Fletcher's Creek South
- 2 bedroom houses for sale in Fletcher's Creek South
- 3 bed houses for sale in Fletcher's Creek South
- Townhouses for sale in Fletcher's Creek South
- Semi detached houses for sale in Fletcher's Creek South
- Detached houses for sale in Fletcher's Creek South
- Houses for sale in Fletcher's Creek South
- Cheap houses for sale in Fletcher's Creek South
- 3 bedroom semi detached houses in Fletcher's Creek South
- 4 bedroom semi detached houses in Fletcher's Creek South
- homes for sale in Northwest Brampton
- homes for sale in Sandringham-Wellington
- homes for sale in Bram East
- homes for sale in Fletcher's Meadow
- homes for sale in Credit Valley
- homes for sale in Bram West
- homes for sale in Queen Street Corridor
- homes for sale in Fletcher's Creek South
- homes for sale in Sandringham-Wellington North
- homes for sale in Madoc



