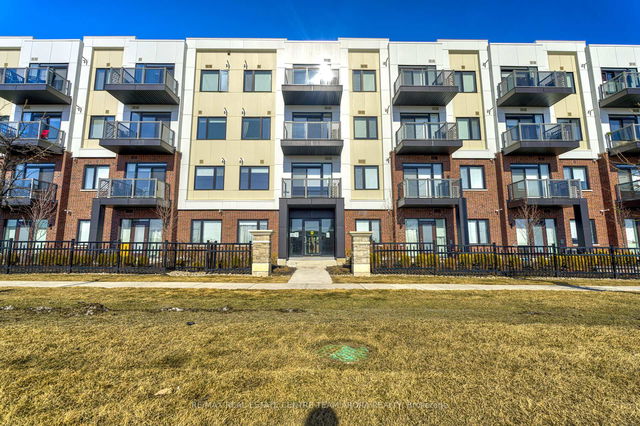Maintenance fees
$586.39
Locker
None
Exposure
NE
Possession
flexible
Price per sqft
$701 - $787
Taxes
$3,686 (2024)
Outdoor space
Balcony, Patio
Age of building
6-10 years old
See what's nearby
Description
Remarkable 2 bedroom and 2 full bathroom condo in a great location. This unit boasts an open-concept kitchen and living room with a walk-out to large balcony to enjoy your morning coffee on. The primary bedroom has a walk-out to the balcony, a 4-piece ensuite bathroom, and a large walk-in closet with plenty of space. Each washroom has a shower & bathtub. Convenient ensuite washer and dryer. Rarely offered 2 parking spots located right next to the elevator. Located close to Hwy 401 & 407 on the Mississauga/Brampton border.
Broker: RE/MAX PREMIER INC.
MLS®#: W11937364
Property details
Neighbourhood:
Parking:
2
Parking type:
Underground
Property type:
Condo Apt
Heating type:
Forced Air
Style:
Apartment
Ensuite laundry:
Yes
Corp #:
PCC-1025
MLS Size:
800-899 sqft
Listed on:
Jan 22, 2025
Show all details
Rooms
| Name | Size | Features |
|---|---|---|
Kitchen | 6.1 x 5.0 ft | Granite Counter, Open Concept |
Bedroom | 10.6 x 8.9 ft | Open Concept, W/O To Balcony |
Living Room | 17.0 x 10.0 ft | 4 Pc Ensuite, W/O To Balcony, W/I Closet |
Show all
Instant estimate:
orto view instant estimate
$32,856
lower than listed pricei
High
$609,508
Mid
$597,044
Low
$579,825
Included in Maintenance Fees
Water
Air Conditioning
Common Element
Building Insurance
Parking




