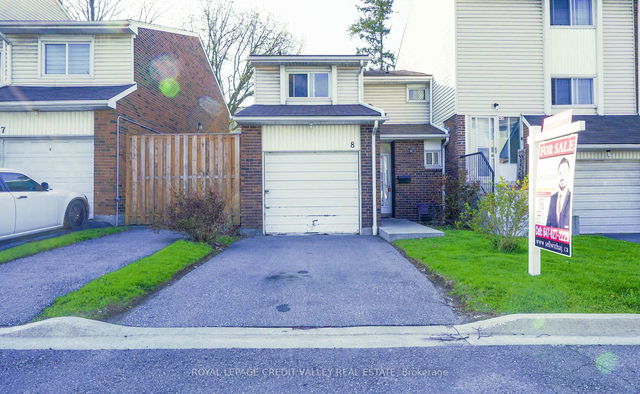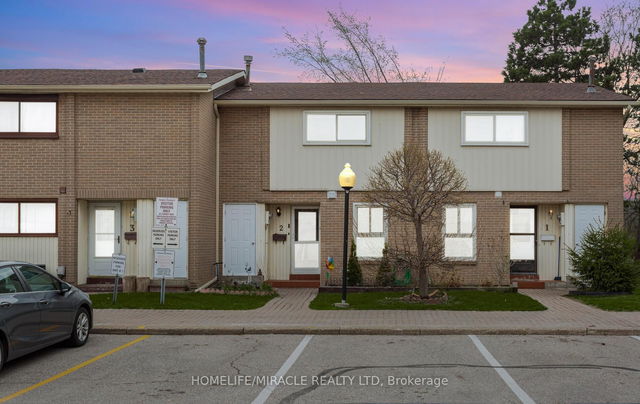| Name | Size | Features |
|---|---|---|
Kitchen | 9.0 x 6.0 ft | |
Living Room | 16.5 x 10.6 ft | |
Bedroom 3 | 10.6 x 8.0 ft |

About 10 - 54 Briar Path
10 - 54 Briar Path is a Brampton condo for sale. 10 - 54 Briar Path has an asking price of $549900, and has been on the market since April 2025. This condo unit has 3+1 beds, 2 bathrooms and is 1000-1199 sqft. Situated in Brampton's Avondale neighbourhood, Queen Street Corridor, Brampton East Industrial, Southgate and Bramalea Road South Gateway are nearby neighbourhoods.
There are a lot of great restaurants around 54 Briar Path, Brampton. If you can't start your day without caffeine fear not, your nearby choices include Tim Hortons. For those that love cooking, Rabba Fine Foods is not far.
If you are looking for transit, don't fear, 54 Briar Path, Brampton has a public transit Bus Stop (Clark Blvd / Briar Path) only steps away. It also has route Dixie, route Queen, and more close by.
- 4 bedroom houses for sale in Avondale
- 2 bedroom houses for sale in Avondale
- 3 bed houses for sale in Avondale
- Townhouses for sale in Avondale
- Semi detached houses for sale in Avondale
- Detached houses for sale in Avondale
- Houses for sale in Avondale
- Cheap houses for sale in Avondale
- 3 bedroom semi detached houses in Avondale
- 4 bedroom semi detached houses in Avondale
- homes for sale in Northwest Brampton
- homes for sale in Sandringham-Wellington
- homes for sale in Bram East
- homes for sale in Fletcher's Meadow
- homes for sale in Credit Valley
- homes for sale in Bram West
- homes for sale in Queen Street Corridor
- homes for sale in Fletcher's Creek South
- homes for sale in Sandringham-Wellington North
- homes for sale in Madoc






