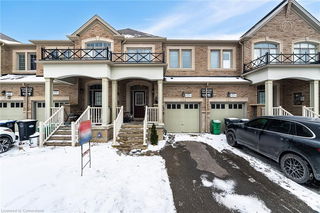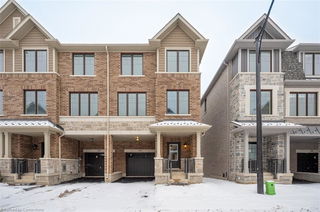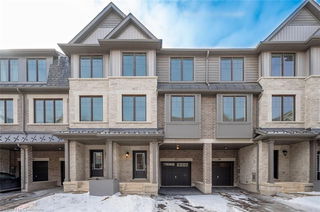
About 5 - 50 Edinburgh Drive
5 - 50 Edinburgh Dr is a Brampton condo which was for sale, near Mississauga Rd and Financial Dr. It was listed at $949900 in May 2023 but is no longer available and has been taken off the market (Expired) on 31st of July 2023.. This 1800-1999 sqft condo unit has 3+1 beds and 3 bathrooms. 5 - 50 Edinburgh Dr resides in the Brampton Bram West neighbourhood, and nearby areas include Huttonville, Credit Valley, Fletcher's West and Meadowvale Business Park.
There are quite a few restaurants to choose from around 50 Edinburgh Dr, Brampton. Some good places to grab a bite are barBURRITO and Dabang Bistro. Venture a little further for a meal at Dairy Queen Grill & Chill, Meltwich Food Co. or A2B. If you love coffee, you're not too far from Tim Hortons located at 60 Rivermont Road. Groceries can be found at EuroMax Foods which is a 23-minute walk and you'll find St George Medical Center Brampton only a 7 minute walk as well. 50 Edinburgh Dr, Brampton is a 17-minute walk from great parks like Eldorado Park and Outdoor Pool, Tortoredeca Leash Free and Mississauga Model Flying Club.
Getting around the area will require a vehicle, as the nearest transit stop is a "MiWay" BusStop ("Steeles Ave East Of Mavis Rd") and is a 3-minute drive
- 4 bedroom houses for sale in Bram West
- 2 bedroom houses for sale in Bram West
- 3 bed houses for sale in Bram West
- Townhouses for sale in Bram West
- Semi detached houses for sale in Bram West
- Detached houses for sale in Bram West
- Houses for sale in Bram West
- Cheap houses for sale in Bram West
- 3 bedroom semi detached houses in Bram West
- 4 bedroom semi detached houses in Bram West
- homes for sale in Northwest Brampton
- homes for sale in Sandringham-Wellington
- homes for sale in Bram East
- homes for sale in Fletcher's Meadow
- homes for sale in Credit Valley
- homes for sale in Queen Street Corridor
- homes for sale in Bram West
- homes for sale in Fletcher's Creek South
- homes for sale in Central Park
- homes for sale in Madoc






