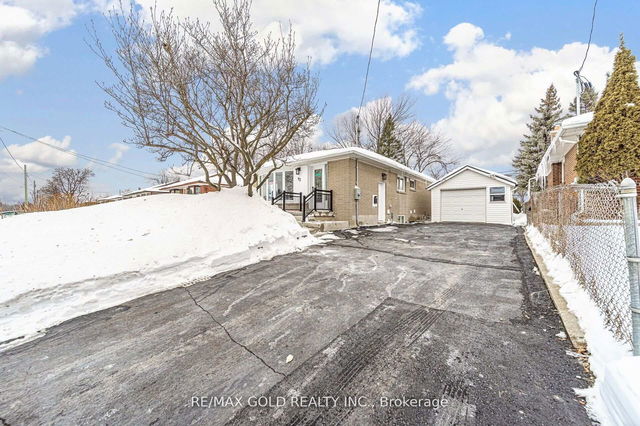| Level | Name | Size | Features |
|---|---|---|---|
Main | Kitchen | 3.50 x 3.50 ft | W/O To Yard, Renovated, Granite Counter |
Main | Living Room | 4.05 x 3.85 ft | Combined W/Dining, Broadloom, Large Window |
Main | Primary Bedroom | 3.80 x 5.85 ft | Combined W/Living, Open Concept, Large Window |
5 Marsden Crescent




About 5 Marsden Crescent
5 Marsden Crescent is a Brampton detached house for sale. It has been listed at $869000 since March 2025. This detached house has 3+2 beds and 2 bathrooms. Situated in Brampton's Brampton East neighbourhood, Downtown Brampton, Brampton West Industiral, Brampton South and Queen Street Corridor are nearby neighbourhoods.
Some good places to grab a bite are Mehfill Indian Cuisine, Sunshine Chinese Food Restaurant or New York Fried Chicken & Burger. Venture a little further for a meal at one of Brampton East neighbourhood's restaurants. If you love coffee, you're not too far from Tim Hortons located at 87 Kennedy Rd S. Nearby grocery options: Ardglen Bakery is a short walk.
For those residents of 5 Marsden Crescent, Brampton without a car, you can get around rather easily. The closest transit stop is a Bus Stop (Sterne Ave / Eldomar Ave) and is only steps away connecting you to Brampton's public transit service. It also has route Centre nearby.
- 4 bedroom houses for sale in Brampton East
- 2 bedroom houses for sale in Brampton East
- 3 bed houses for sale in Brampton East
- Townhouses for sale in Brampton East
- Semi detached houses for sale in Brampton East
- Detached houses for sale in Brampton East
- Houses for sale in Brampton East
- Cheap houses for sale in Brampton East
- 3 bedroom semi detached houses in Brampton East
- 4 bedroom semi detached houses in Brampton East
- homes for sale in Northwest Brampton
- homes for sale in Sandringham-Wellington
- homes for sale in Bram East
- homes for sale in Fletcher's Meadow
- homes for sale in Credit Valley
- homes for sale in Bram West
- homes for sale in Queen Street Corridor
- homes for sale in Fletcher's Creek South
- homes for sale in Madoc
- homes for sale in Brampton East



