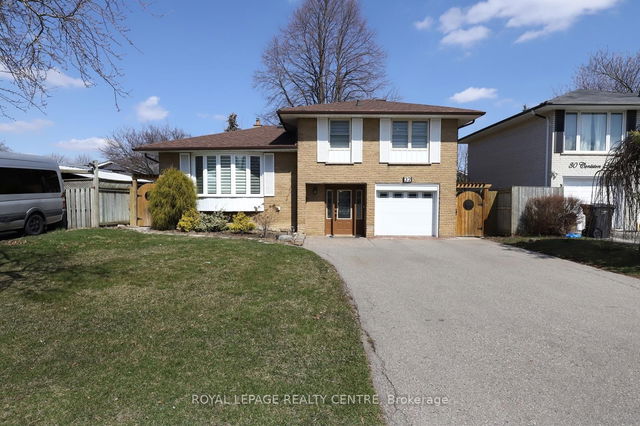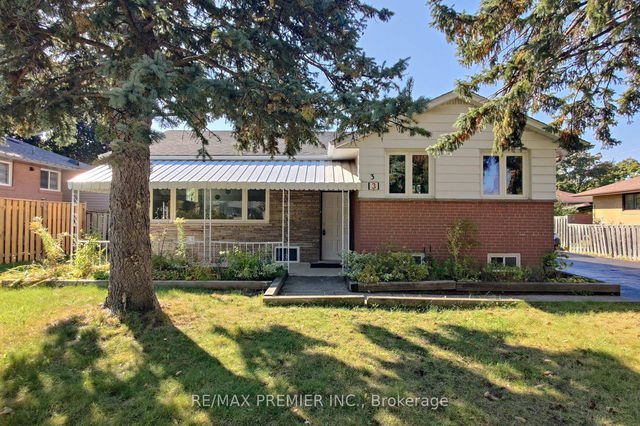Size
-
Lot size
4171 sqft
Street frontage
-
Possession
60-89 days
Price per sqft
$593 - $809
Taxes
$4,959 (2024)
Parking Type
-
Style
Bungalow-Raised
See what's nearby
Description
Nestled in a family-friendly neighbourhood, this beautifully renovated 3+1 bedroom home in Brampton offers modern finishes and thoughtful design throughout. Step inside to find hand-scraped hardwood floors, smart light switches, and a spacious coat closet. The heart of the home is the stunning kitchen, featuring a large island with a breakfast bar, quartz countertops, custom cabinetry, a pantry, and a deep sink perfect for entertaining. The main floor boasts three generously sized bedrooms, including a primary bedroom with a sleek Pax wardrobe. The renovated 2020 bathroom offers a spa-like experience with a glass shower, double sinks and heated floors. A separate side entrance leads to the fully finished basement, ideal for extended family or guests. Enjoy the cozy gas fireplace, a dry/coffee bar, and laminate floors throughout. The basement bedroom includes a walk-in closet and access to a luxurious 4-piece bath with heated floors, a soaker tub and glass shower. Step outside to your expansive backyard a perfect space for summer gatherings, kids to play, or simply relaxing in your private outdoor oasis. Additional features include an oversized 1-car garage with back storage, central vacuum, roof and eves 2024, newer windows and 100amp in garage. Located near parks, schools, shopping centers, and quick access to major highways, this home offers both convenience and charm. Don't miss your chance to live in one of Brampton's most sought-after communities!
Broker: ROYAL LEPAGE MEADOWTOWNE REALTY
MLS®#: W12061978
Property details
Parking:
3
Parking type:
-
Property type:
Detached
Heating type:
Forced Air
Style:
Bungalow-Raised
MLS Size:
1100-1500 sqft
Lot front:
43 Ft
Lot depth:
97 Ft
Listed on:
Apr 4, 2025
Show all details
Rooms
| Level | Name | Size | Features |
|---|---|---|---|
Lower | Exercise Room | 16.7 x 11.7 ft | |
Lower | Recreation | 15.0 x 12.8 ft | |
Main | Kitchen | 19.4 x 11.3 ft |
Show all
Instant estimate:
orto view instant estimate
$15,167
lower than listed pricei
High
$897,567
Mid
$874,733
Low
$822,857







