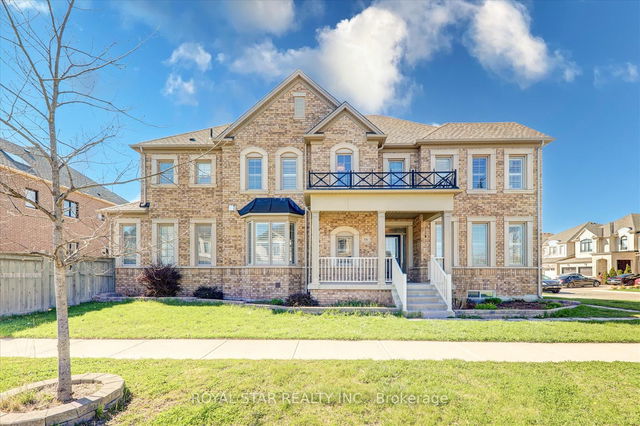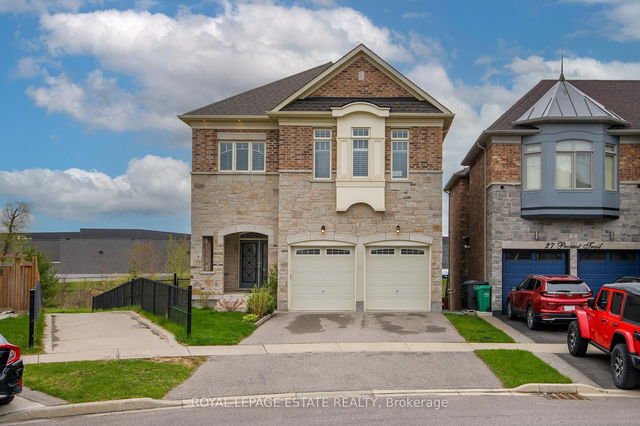
About 478 Rivermont Road
478 Rivermont Rd is a Brampton detached house which was for sale right off Mississauga Rd and Financial Dr.. Asking $1719000, it was listed in May 2023, but is no longer available and has been taken off the market (Expired) on 4th of August 2023.. This 2500-3000 sqft detached house has 4 beds and 4 bathrooms. 478 Rivermont Rd resides in the Brampton Bram West neighbourhood, and nearby areas include Huttonville, Credit Valley, Fletcher's West and Northwood Park.
There are quite a few restaurants to choose from around 478 Rivermont Rd, Brampton. Some good places to grab a bite are Terrace On the Green and Red Chilli Hakka Chinese Cuisine. Venture a little further for a meal at Dairy Queen Grill & Chill, Turtle Jack’s or Meltwich Food Co.. If you love coffee, you're not too far from Tim Hortons located at 60 Rivermont Road. For grabbing your groceries, The Chicken Shop is a 24-minute walk. If you're an outdoor lover, detached house residents of 478 Rivermont Rd, Brampton are a 21-minute walk from Eldorado Park and Outdoor Pool, Tortoredeca Leash Free and Mississauga Model Flying Club.
Getting around the area will require a vehicle, as the nearest transit stop is a "MiWay" BusStop ("Meadowpine Blvd At Winston Churchill Blvd") and is a 4-minute drive
- 4 bedroom houses for sale in Bram West
- 2 bedroom houses for sale in Bram West
- 3 bed houses for sale in Bram West
- Townhouses for sale in Bram West
- Semi detached houses for sale in Bram West
- Detached houses for sale in Bram West
- Houses for sale in Bram West
- Cheap houses for sale in Bram West
- 3 bedroom semi detached houses in Bram West
- 4 bedroom semi detached houses in Bram West
- homes for sale in Northwest Brampton
- homes for sale in Sandringham-Wellington
- homes for sale in Bram East
- homes for sale in Fletcher's Meadow
- homes for sale in Credit Valley
- homes for sale in Queen Street Corridor
- homes for sale in Bram West
- homes for sale in Fletcher's Creek South
- homes for sale in Central Park
- homes for sale in Sandringham-Wellington North






