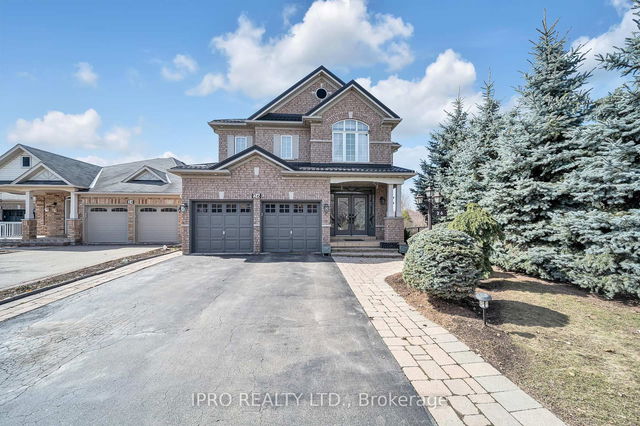| Level | Name | Size | Features |
|---|---|---|---|
Main | Bedroom 5 | 3.35 x 3.65 ft | Hardwood Floor, Gas Fireplace, Window |
Main | Den | 3.29 x 3.04 ft | Hardwood Floor, Combined W/Dining, Open Concept |
Main | Living Room | 3.04 x 5.48 ft | Hardwood Floor, Combined W/Living, Window |
477 Brisdale Drive




About 477 Brisdale Drive
477 Brisdale Drive is a Brampton detached house for sale. 477 Brisdale Drive has an asking price of $1689000, and has been on the market since February 2025. This detached house has 5+2 beds, 7 bathrooms and is 3000-3500 sqft. Situated in Brampton's Northwest Brampton neighbourhood, Fletcher's Meadow, Northwest Sandalwood Parkway, Snelgrove and Fletcher's Creek Village are nearby neighbourhoods.
477 Brisdale Dr, Brampton is a 3-minute walk from Tim Hortons for that morning caffeine fix and if you're not in the mood to cook, Royal Taste Sweets & Restaurant, Dairy Queen Grill & Chill and Domino's are near this detached house. For those that love cooking, Delightful Cupcake Shoppe is only a 6 minute walk.
Transit riders take note, 477 Brisdale Dr, Brampton is only steps away to the closest public transit Bus Stop (Remembrance Rd W / of Brisdale Dr) with route Remembrance.
- 4 bedroom houses for sale in Northwest Brampton
- 2 bedroom houses for sale in Northwest Brampton
- 3 bed houses for sale in Northwest Brampton
- Townhouses for sale in Northwest Brampton
- Semi detached houses for sale in Northwest Brampton
- Detached houses for sale in Northwest Brampton
- Houses for sale in Northwest Brampton
- Cheap houses for sale in Northwest Brampton
- 3 bedroom semi detached houses in Northwest Brampton
- 4 bedroom semi detached houses in Northwest Brampton
- homes for sale in Northwest Brampton
- homes for sale in Sandringham-Wellington
- homes for sale in Bram East
- homes for sale in Fletcher's Meadow
- homes for sale in Credit Valley
- homes for sale in Bram West
- homes for sale in Queen Street Corridor
- homes for sale in Sandringham-Wellington North
- homes for sale in Fletcher's Creek South
- homes for sale in Madoc



