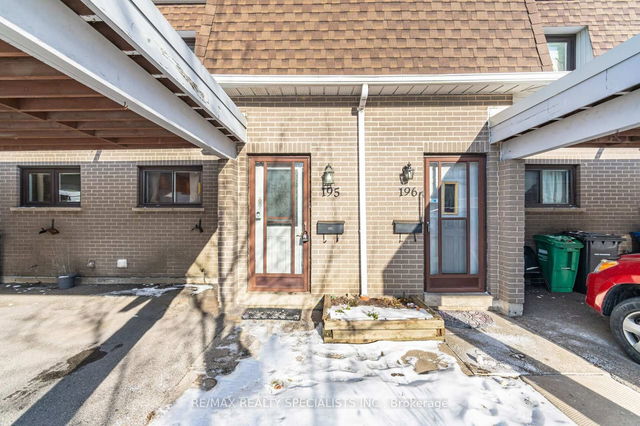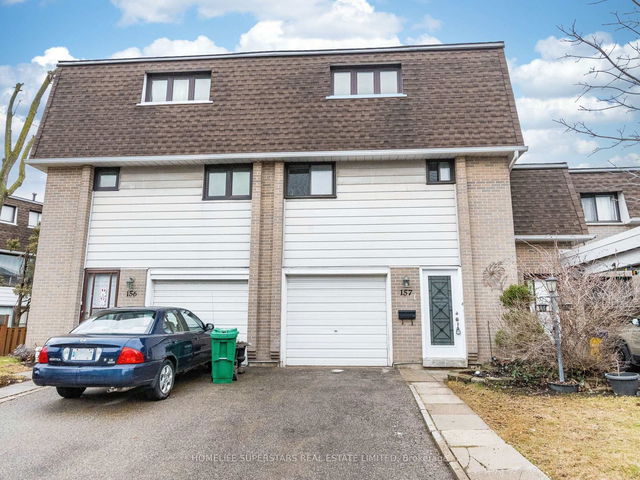| Name | Size | Features |
|---|---|---|
Laundry | 6.0 x 5.5 ft | Laminate, Open Concept, W/O To Yard |
Living Room | 14.6 x 11.3 ft | Laminate, Combined W/Living, W/O To Yard |
Dining Room | 14.6 x 11.3 ft | Ceramic Floor, Ceramic Back Splash, Double Sink |

About 151 - 475 Bramalea Road
Located at 151 - 475 Bramalea Road, this Brampton condo is available for sale. 151 - 475 Bramalea Road has an asking price of $599500, and has been on the market since December 2024. This 1000-1199 sqft condo unit has 3 beds and 2 bathrooms. Situated in Brampton's Southgate neighbourhood, Avondale, Bramalea South, Northgate and Central Park are nearby neighbourhoods.
Want to dine out? There are plenty of good restaurant choices not too far from 475 Bramalea Rd, Brampton.Grab your morning coffee at Tim Hortons located at 17 Kings Cross Rd. For those that love cooking, Gem West Indian Grocery is not far.
If you are looking for transit, don't fear, 475 Bramalea Rd, Brampton has a public transit Bus Stop (Bramalea Rd N / of Fleetwood Cres) not far. It also has route Queen, route St. Thomas Aquinas 205, and more close by.
- 4 bedroom houses for sale in Southgate
- 2 bedroom houses for sale in Southgate
- 3 bed houses for sale in Southgate
- Townhouses for sale in Southgate
- Semi detached houses for sale in Southgate
- Detached houses for sale in Southgate
- Houses for sale in Southgate
- Cheap houses for sale in Southgate
- 3 bedroom semi detached houses in Southgate
- 4 bedroom semi detached houses in Southgate
- homes for sale in Northwest Brampton
- homes for sale in Sandringham-Wellington
- homes for sale in Bram East
- homes for sale in Fletcher's Meadow
- homes for sale in Credit Valley
- homes for sale in Bram West
- homes for sale in Queen Street Corridor
- homes for sale in Sandringham-Wellington North
- homes for sale in Fletcher's Creek South
- homes for sale in Downtown Brampton






