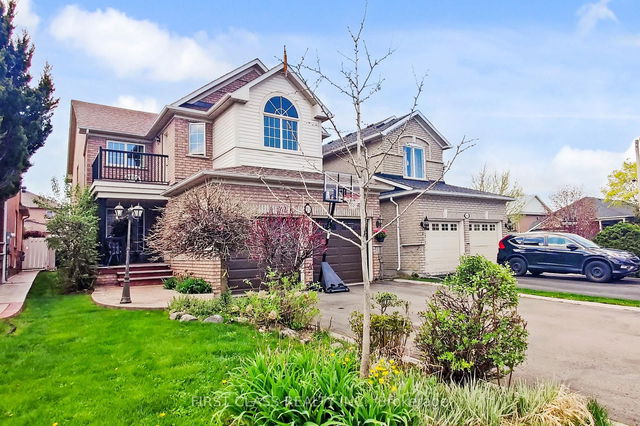Welcome To 47 Burgby Ave, Bramptona Rare Double Garage Detached Home Situated On A Premium 52ft X 109ft Lot In The Peaceful Northwood Park Neighborhood. This Meticulously Upgraded Property Features A Grand Double Door Entry Leading To A Spacious Open-Concept Layout With Hardwood Floors, Pot Lights, Crown Molding, And A 38ft Dividable Living And Family Room. The Chef-Inspired Kitchen Boasts Quartz Countertops, A Breakfast Island, Extended Pantry Cabinets, Stainless Steel Appliances, And Opens To A Fully Concreted Backyard With An Inground Saltwater Pool perfect For Entertaining. The Upper Level Offers Hardwood Stairs With Iron Pickets, A Luxurious Primary Suite With A Walk-In Closet And Upgraded 5-Piece Ensuite, Plus Three Generously Sized Bedrooms With Another Renovated 5-Piece Bathroom. The Home Includes Fully Finished Basements one With A Spice Kitchen And Bedroom, And Another With Two Bedrooms, Kitchen, Bathroom, And A Separate Side Entrance. Additional Highlights Include A New Lifetime Metal Roof, EV Charger, In-Ground Sprinkler System, Upgraded Light Fixtures, Main Floor Laundry With Side Entrance, Gas Fireplace, Under-Cabinet Lighting, And No Carpet Throughout. A Truly Exceptional Home Offering Luxury, Comfort, And Income Potential In One Of Brampton's Most Desirable Communities.







