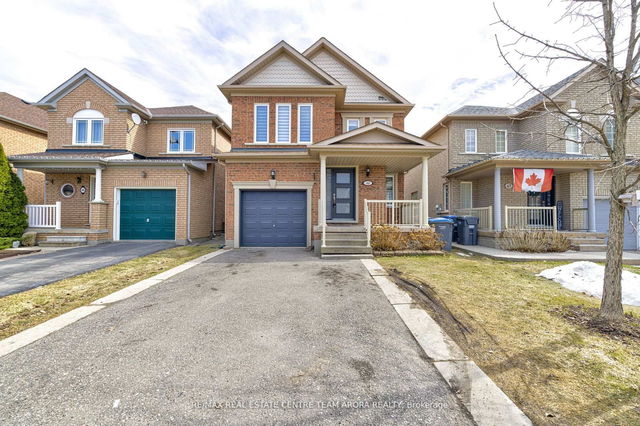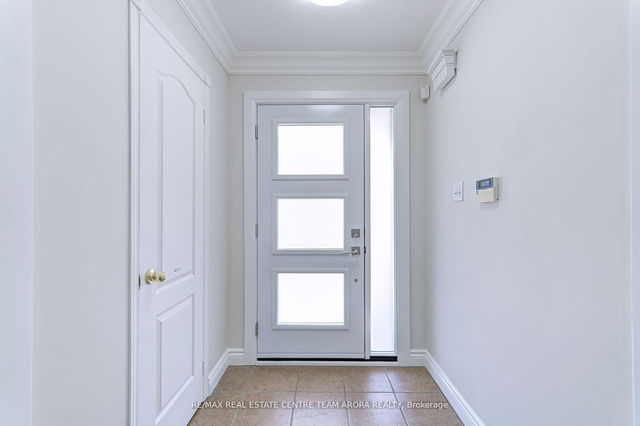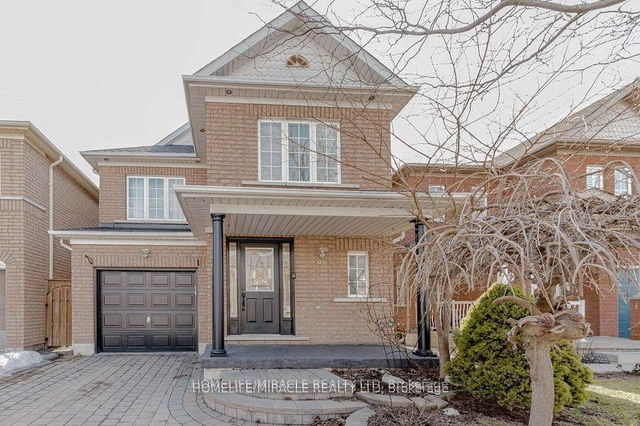| Level | Name | Size | Features |
|---|---|---|---|
Main | Kitchen | 21.9 x 13.0 ft | |
Main | Living Room | 20.0 x 11.7 ft | |
Main | Dining Room | 20.0 x 11.7 ft |
46 Redfinch Way




About 46 Redfinch Way
46 Redfinch Way is a Brampton detached house for sale. 46 Redfinch Way has an asking price of $995900, and has been on the market since April 2025. This 1500-2000 sqft detached house has 3+1 beds and 4 bathrooms. 46 Redfinch Way, Brampton is situated in Fletcher's Meadow, with nearby neighbourhoods in Northwest Sandalwood Parkway, Fletcher's Creek Village, Brampton West and Northwest Brampton.
46 Redfinch Way, Brampton is a 4-minute walk from Tim Hortons for that morning caffeine fix and if you're not in the mood to cook, Pizza Depot Locations, Subway and Pepper on the Side are near this detached house. For those that love cooking, FreshCo is not far.
For those residents of 46 Redfinch Way, Brampton without a car, you can get around rather easily. The closest transit stop is a Bus Stop (Chinguacousy Rd Btwn Duffield Rd and Sandalwood Pk) and is nearby connecting you to Brampton's public transit service. It also has route Chinguacousy nearby.
- 4 bedroom houses for sale in Fletcher's Meadow
- 2 bedroom houses for sale in Fletcher's Meadow
- 3 bed houses for sale in Fletcher's Meadow
- Townhouses for sale in Fletcher's Meadow
- Semi detached houses for sale in Fletcher's Meadow
- Detached houses for sale in Fletcher's Meadow
- Houses for sale in Fletcher's Meadow
- Cheap houses for sale in Fletcher's Meadow
- 3 bedroom semi detached houses in Fletcher's Meadow
- 4 bedroom semi detached houses in Fletcher's Meadow
- homes for sale in Northwest Brampton
- homes for sale in Sandringham-Wellington
- homes for sale in Bram East
- homes for sale in Fletcher's Meadow
- homes for sale in Credit Valley
- homes for sale in Bram West
- homes for sale in Queen Street Corridor
- homes for sale in Fletcher's Creek South
- homes for sale in Sandringham-Wellington North
- homes for sale in Madoc



