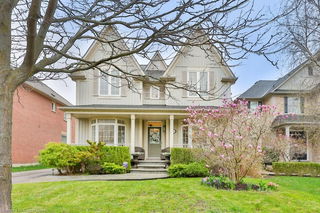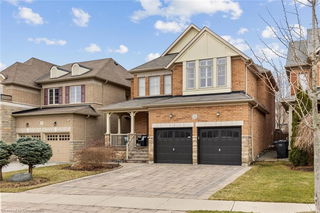| Level | Name | Size | Features |
|---|---|---|---|
Flat | Living Room | 0.00 x 0.00 ft | |
Flat | Dining Room | 0.00 x 0.00 ft | |
Flat | Kitchen | 0.00 x 0.00 ft |
46 Lilly Crescent




About 46 Lilly Crescent
46 Lilly Crescent is a Brampton detached house which was for sale. It was listed at $1799911 in April 2023 but is no longer available and has been taken off the market (Unavailable).. This 3100-3100 Squa detached house has 5 beds and 6 bathrooms. 46 Lilly Crescent resides in the Brampton Brampton South neighbourhood, and nearby areas include Fletcher's Creek South, Fletcher's West, Brampton East and Downtown Brampton.
46 Lilly Crescent, Brampton is a 14-minute walk from Starbucks for that morning caffeine fix and if you're not in the mood to cook, Indo Canadian Food Hut and Sheridan College - City North Pizza are near this detached house. For groceries there is Golden Groceries which is a 5-minute walk. As for close-by schools, Dufferin-Peel Catholic District School Board and Alpha Day Care and Nursery School are a 5-minute walk from 46 Lilly Crescent, Brampton.
For those residents of 46 Lilly Crescent, Brampton without a car, you can get around quite easily. The closest transit stop is a BusStop ("Sheridan College Brampton Campus") and is a 5-minute walk, but there is also a Subway stop, KIPLING STATION - SUBWAY PLATFORM, a 21-minute drive connecting you to the TTC. It also has (Bus) route 61 "mavis", and (Bus) route 66 "mclaughlin" nearby.
© 2025 Information Technology Systems Ontario, Inc.
The information provided herein must only be used by consumers that have a bona fide interest in the purchase, sale, or lease of real estate and may not be used for any commercial purpose or any other purpose. Information deemed reliable but not guaranteed.
- 4 bedroom houses for sale in Brampton South
- 2 bedroom houses for sale in Brampton South
- 3 bed houses for sale in Brampton South
- Townhouses for sale in Brampton South
- Semi detached houses for sale in Brampton South
- Detached houses for sale in Brampton South
- Houses for sale in Brampton South
- Cheap houses for sale in Brampton South
- 3 bedroom semi detached houses in Brampton South
- 4 bedroom semi detached houses in Brampton South
- homes for sale in Northwest Brampton
- homes for sale in Sandringham-Wellington
- homes for sale in Bram East
- homes for sale in Fletcher's Meadow
- homes for sale in Credit Valley
- homes for sale in Queen Street Corridor
- homes for sale in Bram West
- homes for sale in Fletcher's Creek South
- homes for sale in Central Park
- homes for sale in Sandringham-Wellington North

