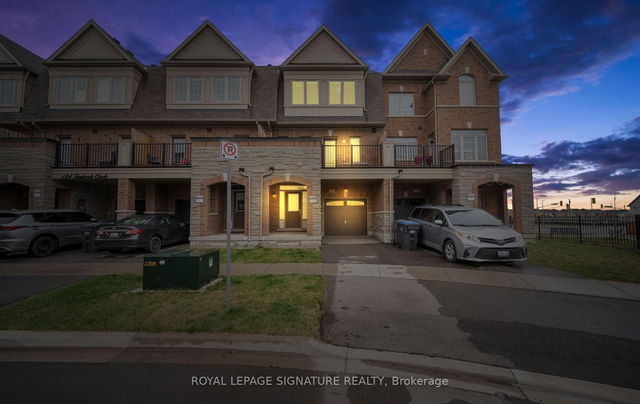Size
-
Lot size
2217 sqft
Street frontage
-
Possession
Flexible
Price per sqft
$450 - $600
Taxes
$5,346.09 (2024)
Parking Type
-
Style
2-Storey
See what's nearby
Description
Welcome to 43 Yarmouth Street in Brampton, ON. This beautifully designed property features a spacious and practical layout that offers comfort, convenience, and style for modern family living. The upper floor includes three well-sized bedrooms, with the primary bedroom boasting a luxurious ensuite bath and a walk-in closet, providing a private retreat and a convenient laundry room on the same level. The main floor showcases a large, open-concept living and dining area, ideal for entertaining, with easy access to the kitchen and dinette. The kitchen features a practical layout with plenty of counter space and a nearby mudroom for additional storage and organization. A powder room on the main floor adds convenience for guests. The garage offers direct access to the home through the breezeway, ensuring comfort during all seasons. Located near Parks, Cassie Campbell Community Centre, Shoppers Drug Mart, Public High School, Fortinos, Longos, Walmart and more!
Broker: ROYAL CANADIAN REALTY
MLS®#: W12155009
Property details
Parking:
3
Parking type:
-
Property type:
Att/Row/Twnhouse
Heating type:
Forced Air
Style:
2-Storey
MLS Size:
1500-2000 sqft
Lot front:
24 Ft
Lot depth:
90 Ft
Listed on:
May 16, 2025
Show all details
Rooms
| Level | Name | Size | Features |
|---|---|---|---|
Second | Bathroom | 6.5 x 5.0 ft | |
Main | Powder Room | 3.0 x 5.0 ft | |
Main | Foyer | 7.9 x 5.5 ft |
Show all
Instant estimate:
orto view instant estimate
$10,757
higher than listed pricei
High
$932,846
Mid
$910,657
Low
$878,368
Have a home? See what it's worth with an instant estimate
Use our AI-assisted tool to get an instant estimate of your home's value, up-to-date neighbourhood sales data, and tips on how to sell for more.







