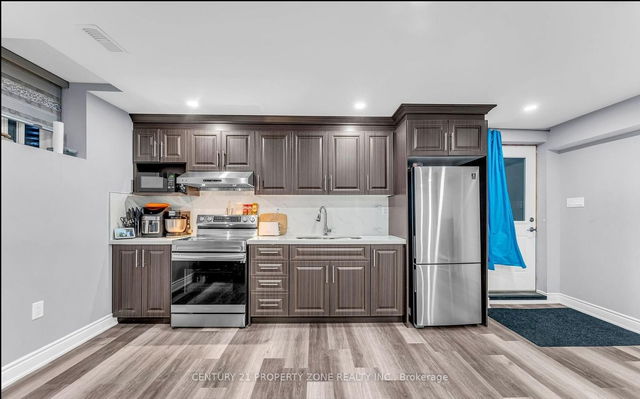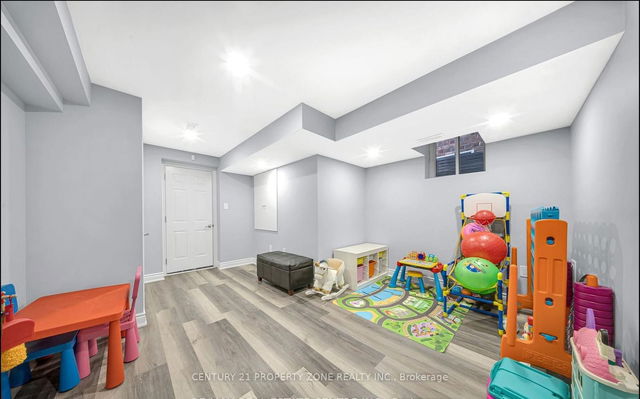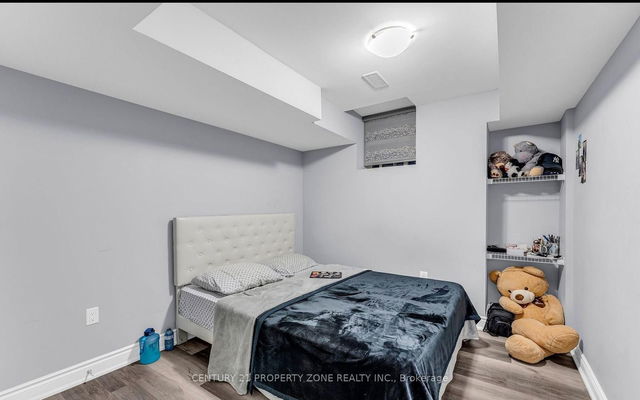41 Bucksaw Street



About 41 Bucksaw Street
41 Bucksaw St, Brampton resides in the neighbourhood of Northwest Brampton. Nearby areas include Fletcher's Meadow, Northwest Sandalwood Parkway, Northwest Brampton, and Snelgrove, and the city of Brampton is also a popular area in your vicinity.
Want to dine out? There are plenty of good restaurant choices not too far from 41 Bucksaw St, Brampton, like Pizza Nova, just to name a couple. Grab your morning coffee at Bean + Pearl located at 10625 Creditview Road. For grabbing your groceries, FreshCo is a 16-minute walk. 41 Bucksaw St, Brampton is a 4-minute drive from great parks like Etobicoke Creek Trail, White Spruce Leash Free and Heart Lake Conservation Area.
Getting around the area will require a vehicle, as the nearest transit stop is a "MiWay" BusStop ("Steeles Ave East Of Tait Blvd") and is a 11-minute drive
- 4 bedroom houses for sale in Northwest Brampton
- 2 bedroom houses for sale in Northwest Brampton
- 3 bed houses for sale in Northwest Brampton
- Townhouses for sale in Northwest Brampton
- Semi detached houses for sale in Northwest Brampton
- Detached houses for sale in Northwest Brampton
- Houses for sale in Northwest Brampton
- Cheap houses for sale in Northwest Brampton
- 3 bedroom semi detached houses in Northwest Brampton
- 4 bedroom semi detached houses in Northwest Brampton
- homes for sale in Northwest Brampton
- homes for sale in Sandringham-Wellington
- homes for sale in Bram East
- homes for sale in Fletcher's Meadow
- homes for sale in Credit Valley
- homes for sale in Bram West
- homes for sale in Queen Street Corridor
- homes for sale in Sandringham-Wellington North
- homes for sale in Fletcher's Creek South
- homes for sale in Downtown Brampton