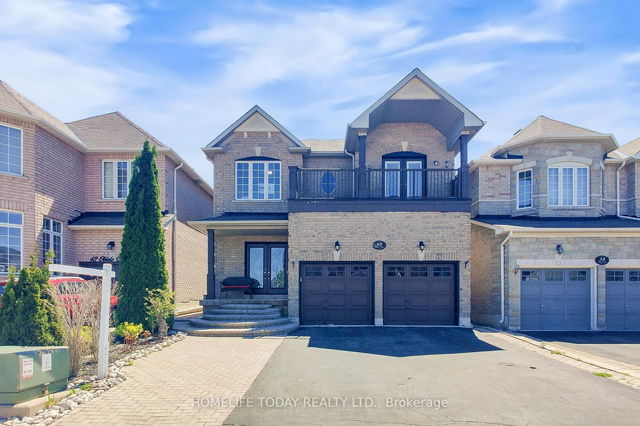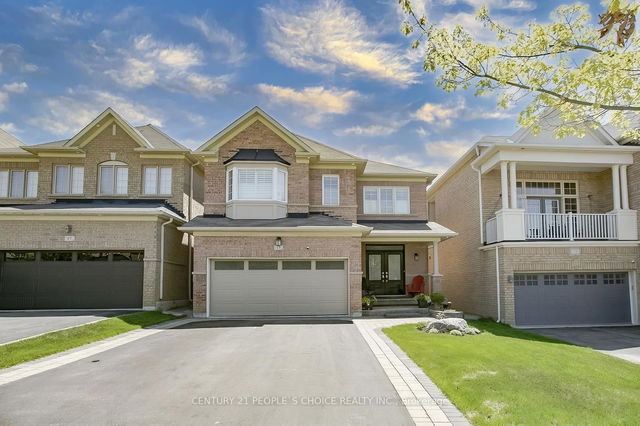This stunning 2-storey detached home located in the highly sought-after Bram West community of Brampton. This beautiful brick and stone exterior residence offers over 3000 sq.ft. of finished living space, featuring 4 spacious bedrooms upstairs plus 2 additional bedrooms in the fully finished basement with a separate entrance, ideal for extended family or rental income. The main floor boasts a bright family room with a cozy fireplace, a formal living room with elegant coffered ceilings and pot lights, and a modern kitchen with stainless steel appliances, granite counters, and ceramic flooring that opens to a breakfast area with walkout to the deck, perfect for entertaining. The second floor includes a large primary bedroom with a walk-in closet and a 4-piece ensuite, along with three additional bedrooms and multiple bathrooms, including semi-ensuites. The finished Legal basement apartment includes a separate kitchen, two bedrooms, and laundry, making it a fully functional apartment and it has potential to generate $2000 in rent from Day 1. Additional features include a double built-in garage, private driveway with space for 4 vehicles, central air conditioning, forced air gas heating, and municipal water/sewer services. This home offers a perfect blend of comfort, functionality, and style in a convenient location close to major highways, shopping, and schools. Don't miss this fantastic opportunity to own a spacious family home in Brampton's Bram West neighborhood!







