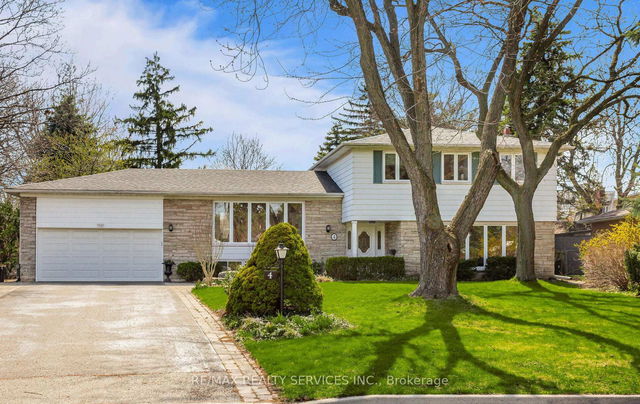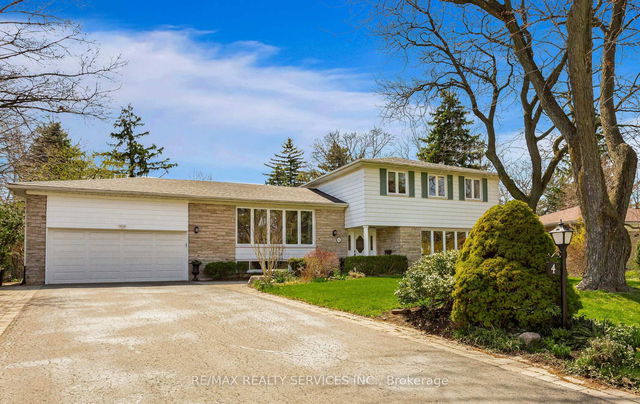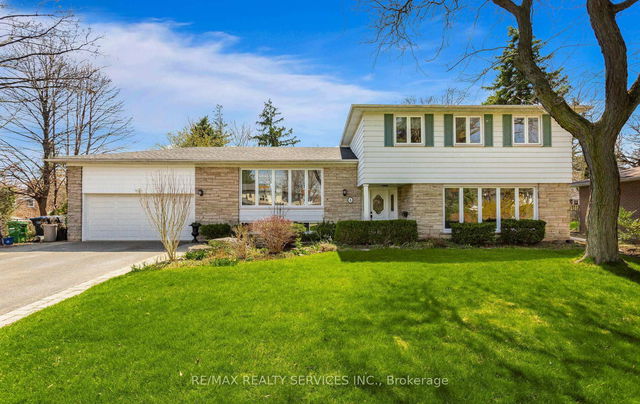| Level | Name | Size | Features |
|---|---|---|---|
Main | Living Room | 19.5 x 11.8 ft | |
Lower | Recreation | 18.7 x 11.7 ft | |
Upper | Bedroom 3 | 9.5 x 11.5 ft |
4 Richmond Drive




About 4 Richmond Drive
4 Richmond Drive is a Brampton detached house for sale. 4 Richmond Drive has an asking price of $1248000, and has been on the market since April 2025. This 2000-2500 sqft detached house has 4 beds and 3 bathrooms. 4 Richmond Drive resides in the Brampton Brampton East neighbourhood, and nearby areas include Brampton South, Brampton West Industiral, Fletcher's Creek South and Downtown Brampton.
4 Richmond Dr, Brampton is only a 5 minute walk from Tim Hortons for that morning caffeine fix and if you're not in the mood to cook, Subway, Pizza Hut and Wendy's are near this detached house. Nearby grocery options: BulkBarn is a 6-minute walk.
Living in this Brampton East detached house is easy. There is also Main St S N / of Peel Village Pky Bus Stop, a short distance away, with route Main nearby.
- 4 bedroom houses for sale in Brampton East
- 2 bedroom houses for sale in Brampton East
- 3 bed houses for sale in Brampton East
- Townhouses for sale in Brampton East
- Semi detached houses for sale in Brampton East
- Detached houses for sale in Brampton East
- Houses for sale in Brampton East
- Cheap houses for sale in Brampton East
- 3 bedroom semi detached houses in Brampton East
- 4 bedroom semi detached houses in Brampton East
- homes for sale in Northwest Brampton
- homes for sale in Sandringham-Wellington
- homes for sale in Bram East
- homes for sale in Fletcher's Meadow
- homes for sale in Credit Valley
- homes for sale in Bram West
- homes for sale in Queen Street Corridor
- homes for sale in Fletcher's Creek South
- homes for sale in Sandringham-Wellington North
- homes for sale in Downtown Brampton



