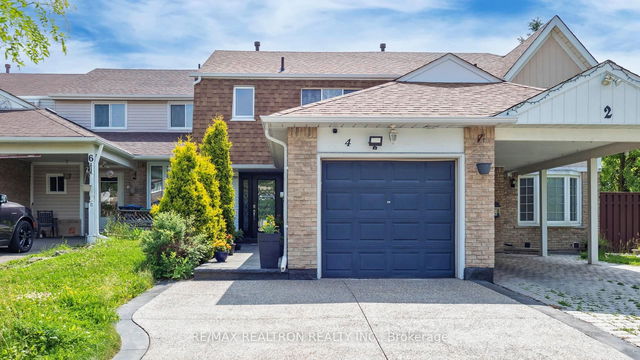Ideal Family Home located in a Mature neighbourhood, close to all amenities such as Heart Lake Town Centre where you could find stores such as Metro, LCBO, McDonalds, Tim Hortons. Parks & Recreation such as Turnberry Golf Club & Silver City Cinemas are just minutes away. Easy Access to hwy 410 and Transit System. Extremely Clean, Solid home that is very well maintained and meticulously designed. Spacious Layout filled with natural sunlight. Aggregate stone driveway and stamped concrete (2017), Corning Top of the line roof shingles (2018), Tempered Glass entry door with wrought iron insert (2020), Furnace (2022), Custom Built Solid Oak Staircase with steel handrail and glass railings (2022). Fully finished basement with a 2nd kitchen and 1-3 pc bath. Walk out from the Living room to a fully fenced private backyard. Truly A pleasure to show. Move in condition.







