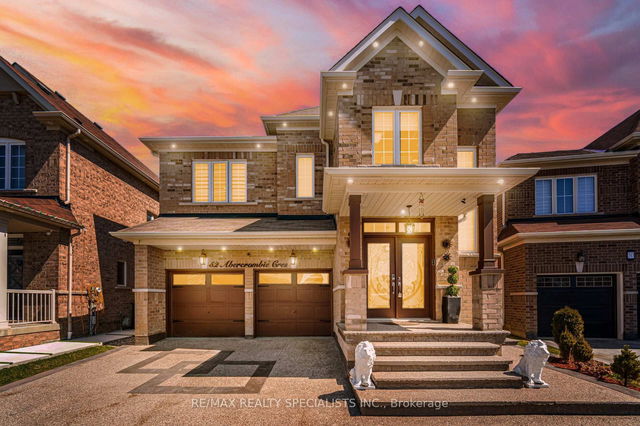Size
-
Lot size
9019 sqft
Street frontage
-
Possession
Flexible
Price per sqft
$486 - $567
Taxes
$8,987.63 (2024)
Parking Type
-
Style
2-Storey
See what's nearby
Description
Welcome to 36 Dawnridge Trail- Immaculate executive home located in prestigious Conservation Drive area nestled on an incredible pie shaped ravine lot (117' wide at rear ) , approximately 5000 Sq. Ft. of finished space plus a 200 square foot all season heated sunroom overlooking beautiful treed conservation area & park land with heated in ground pool. First time offered for sale boasting a finished walkout basement with great in law potential, 3 pc bath , fireplace, Billiard room easily converted to bedroom & Roughed in kitchen. Easily 1 or 2 bedrooms. Updated main level Kitchen with granite counters , pantry , Main floor den, 4 Spacious bedroom, huge primary bedroom with separate sitting room ( optional 5th bedroom on builder plan ) renovated ensuite with Jacuzzi tub & Glass shower, Hardwood & ceramics throughout ( except billiard room). Rare find - approximately 12000 Sq. Ft. ravine lot offering gorgeous panoramic views, Inground pool, gazebo, 2 fireplaces, oversized 2 car garage with additional built in storage, pond, Steel roof , new furnace & Air conditioning 2024. Direct access to conservation area with 17 km of waling & bike trails , Loafers Lake , parks, Etobicoke Creek. 9 car driveway. Enjoy your own private oasis in complete privacy surround by nature in amazing family neighbourhood.
Broker: RE/MAX PROFESSIONALS INC.
MLS®#: W12101831
Property details
Parking:
11
Parking type:
-
Property type:
Detached
Heating type:
Forced Air
Style:
2-Storey
MLS Size:
3000-3500 sqft
Lot front:
63 Ft
Lot depth:
143 Ft
Listed on:
Apr 24, 2025
Show all details
Instant estimate:
orto view instant estimate
$26,441
higher than listed pricei
High
$1,771,405
Mid
$1,726,341
Low
$1,623,959







