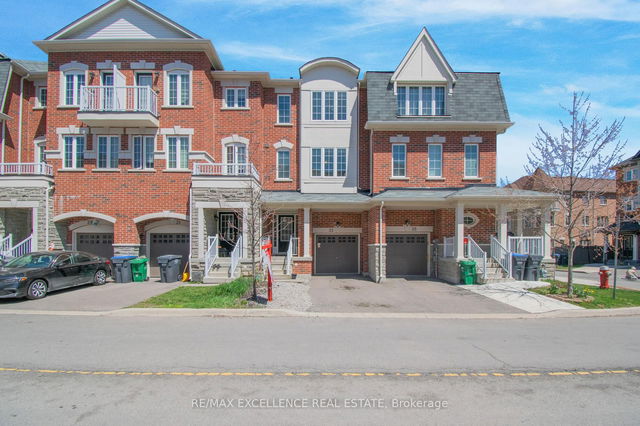Size
-
Lot size
1387 sqft
Street frontage
-
Possession
2025-06-01
Price per sqft
$400 - $533
Taxes
$5,200 (2024)
Parking Type
-
Style
3-Storey
See what's nearby
Description
Welcome to this spacious, spotless, well managed 3+1 bedroom townhouse located in the quiet neighbourhood of heart lake. High Ceilings - 9ft ceilings on both the ground & main floor. This is the dream home you have been waiting for. Large windows illuminating with natural lighting throughout. Lots of Kitchen cabinets for plenty storage. No sidewalk and a private backyard. The Upper Level where you will find a spacious master bedroom, featuring an ensuite, & closet. Secondary & Third bedrooms are both generously sized & Have plenty of Closet Space. Second full washroom on upper level. Ground levels features a. room which is perfect for a home office, with the option to covert into an additional bedroom. Entire house is freshly painted. Situated in one of the mOst premium neighbourhoods of Brampton. Close to Highway 410, trinity commons shopping centre, groceries, schools and eateries. This one is a rare offering that checks all the boxes and provides tremendous overall value.
Broker: RE/MAX EXCELLENCE REAL ESTATE
MLS®#: W12110505
Open House Times
Sunday, May 4th
2:00pm - 4:00pm
Saturday, May 10th
2:00pm - 4:00pm
Sunday, May 11th
2:00pm - 4:00pm
Property details
Parking:
2
Parking type:
-
Property type:
Att/Row/Twnhouse
Heating type:
Forced Air
Style:
3-Storey
MLS Size:
1500-2000 sqft
Lot front:
18 Ft
Lot depth:
77 Ft
Listed on:
Apr 29, 2025
Show all details
Rooms
| Level | Name | Size | Features |
|---|---|---|---|
Main | Breakfast | 9.2 x 11.2 ft | |
Main | Kitchen | 7.1 x 13.3 ft | |
Upper | Bedroom 3 | 8.0 x 15.2 ft |
Show all
Instant estimate:
orto view instant estimate
$45,829
higher than listed pricei
High
$865,414
Mid
$844,829
Low
$814,874







