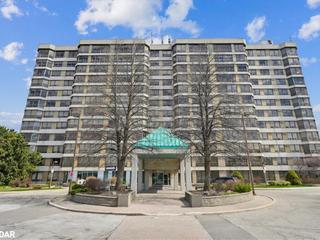| Name | Size | Features |
|---|---|---|
Living Room | 3.7 x 4.9 m | |
Dining Room | 2.4 x 4.9 m | |
Kitchen | 4.3 x 2.7 m | |
Primary Bedroom | 3.4 x 5.5 m | |
Ensuite | 0.0 x 0.0 m | |
Bedroom | 3.4 x 3.0 m | |
Bathroom | 0.0 x 0.0 m | |
Sunroom | 4.3 x 2.4 m |
602 - 320 Mill Street S




About 602 - 320 Mill Street S
602 - 320 Mill Street S is a Brampton condo which was for sale right off Main St S and Elgin. Listed at $488000 in March 2021, the listing is no longer available and has been taken off the market (Sold) on 31st of March 2021. 602 - 320 Mill Street S has 2 beds and 2 bathrooms. Situated in Brampton's Brampton South neighbourhood, Brampton East, Downtown Brampton, Fletcher's West and Fletcher's Creek South are nearby neighbourhoods.
Recommended nearby places to eat around 320 Mill St S, Brampton are Rajdhani Express and Fusia Asian Kitchen. If you can't start your day without caffeine fear not, your nearby choices include Starbucks. Groceries can be found at Metro which is a 7-minute walk and you'll find Shoppers Drug Mart a 6-minute walk as well. Love being outside? Look no further than Gage Park, Eldorado Park and Outdoor Pool or Meadowvale Conservation Area, which are only steps away from 320 Mill St S, Brampton.
For those residents of 320 Mill St S, Brampton without a car, you can get around rather easily. The closest transit stop is a BusStop ("Brampton Gateway Terminal") and is a 10-minute walk, but there is also a Subway stop, KIPLING STATION - SUBWAY PLATFORM, a 21-minute drive connecting you to the TTC. It also has (Bus) route 103 "hurontario Express" nearby.
- homes for sale in Sandringham-Wellington
- homes for sale in Northwest Brampton
- homes for sale in Fletcher's Meadow
- homes for sale in Bram East
- homes for sale in Queen Street Corridor
- homes for sale in Bram West
- homes for sale in Credit Valley
- homes for sale in Fletcher's Creek South
- homes for sale in Brampton North
- homes for sale in Madoc



