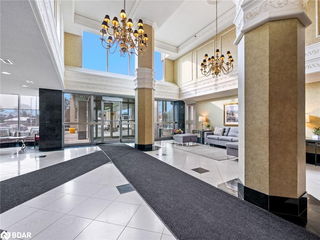Maintenance fees
$1,104.64
Locker
Owned
Exposure
E
Possession
Flexible
Price per sqft
$343
Taxes
$2,888.88 (2024)
Outdoor space
-
Age of building
-
See what's nearby
Description
The Pinnacle, a prestigious complex brings you an impeccably maintained & cared for suite w/expansive, unobstructed views of the Toronto skyline & greenbelt/ ravine. No obstruction, just privacy created by the 10th floor with no buildings or neighbors to block your views. Bright suite offering well over 1200sq ft w/large, functional living spaces. Bright, functional kitchen w/pass thru, ideal for easy entertaining. Primary bedroom retreat with walk in closet, 2nd closet & full bathroom. 2nd bedroom w/large closet & bathroom in the hallway, glass separation wall & the +1 open concept den ideally positioned for a home office or breakfast room. Abundant storage in the suite; in-suite laundry room. Assigned parking & locker. Great amenities; indoor pool, outdoor tennis, gazebo, games room, party room, gym, sauna, 24hr concierge, and abundant visitor parking, something rarely seen in some buildings. Here you have it all. **EXTRAS** Just move in to enjoy the excellent on-site amenities. Living here you get to enjoy walking the trails, and the functionality of being within steps to transit hub, schools, parks, and malls. Close to the hospital, 407, 410, 401 & future LRT
Broker: ROYAL LEPAGE REAL ESTATE SERVICES LTD.
MLS®#: W10433645
Property details
Neighbourhood:
Parking:
Yes
Parking type:
Underground
Property type:
Condo Apt
Heating type:
Forced Air
Style:
Apartment
Ensuite laundry:
No
Corp #:
PCC-312
MLS Size:
1200-1399 sqft
Listed on:
Nov 21, 2024
Show all details
Rooms
| Name | Size | Features |
|---|---|---|
Primary Bedroom | 18.6 x 11.3 ft | Broadloom, Overlook Greenbelt, Combined W/Dining |
Bathroom | 7.8 x 5.1 ft | Broadloom, Overlook Greenbelt, Combined W/Living |
Dining Room | 9.6 x 16.4 ft | Broadloom, Overlook Greenbelt, Ceiling Fan |
Show all
Instant estimate:
orto view instant estimate
$38,423
higher than listed pricei
High
$487,390
Mid
$477,423
Low
$463,654
Concierge
Gym
Indoor Pool
Sauna
Tennis Court
Visitor Parking
Included in Maintenance Fees
Heat
Water
Hydro
Common Element
Air Conditioning
Building Insurance
Parking







